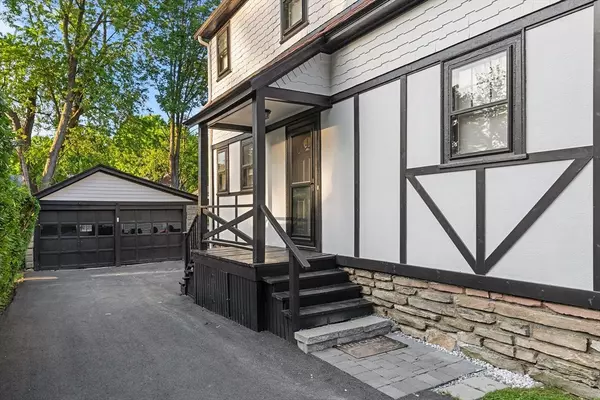For more information regarding the value of a property, please contact us for a free consultation.
18 Radmore St Worcester, MA 01602
Want to know what your home might be worth? Contact us for a FREE valuation!

Our team is ready to help you sell your home for the highest possible price ASAP
Key Details
Sold Price $600,000
Property Type Single Family Home
Sub Type Single Family Residence
Listing Status Sold
Purchase Type For Sale
Square Footage 2,140 sqft
Price per Sqft $280
MLS Listing ID 73248474
Sold Date 07/03/24
Style Colonial,Tudor
Bedrooms 3
Full Baths 1
Half Baths 1
HOA Y/N false
Year Built 1924
Annual Tax Amount $5,797
Tax Year 2024
Lot Size 7,840 Sqft
Acres 0.18
Property Description
Beautiful English-style Tudor with newly renovated, open-concept kitchen featuring quartz countertops, butcher block center island with built-in beverage fridge as well as new appliances including dual-convection stove. The kitchen boasts a panoramic window to view the backyard perfect for entertaining. The patio sits alongside a spacious flat yard—a rarity in the city of the seven hills. From the dining area through the gorgeous arch, enter the living room with a fireplace and built-in storage. A multi-purpose room off of the living room could serve as an office or play space. This west-side home has high ceilings on the first floor, three bedrooms on the second floor and a fully renovated third-floor bonus space with two additional rooms. Hardwood floors throughout the home. Wall-to-wall carpet on the third floor. Two-car garage. Recently-paved driveway. Energy-efficient mini-splits installed on the first and third floor. Washer and dryer in the basement.
Location
State MA
County Worcester
Zoning RS-7
Direction Use GPS
Rooms
Basement Full, Bulkhead, Sump Pump, Unfinished
Primary Bedroom Level Second
Dining Room Flooring - Wood, Window(s) - Bay/Bow/Box, Open Floorplan
Kitchen Flooring - Wood, Window(s) - Bay/Bow/Box, Kitchen Island, Stainless Steel Appliances
Interior
Interior Features Cathedral Ceiling(s), Bonus Room, Loft
Heating Steam
Cooling Ductless
Flooring Wood, Tile, Carpet, Flooring - Wall to Wall Carpet
Fireplaces Number 1
Fireplaces Type Living Room
Appliance Gas Water Heater, Range, Disposal, Refrigerator, Wine Refrigerator, ENERGY STAR Qualified Dryer, ENERGY STAR Qualified Dishwasher, ENERGY STAR Qualified Washer, Range Hood, Oven
Laundry In Basement
Exterior
Exterior Feature Patio
Garage Spaces 2.0
Community Features Public Transportation, Shopping, Tennis Court(s), Park, Walk/Jog Trails, Medical Facility, Laundromat, Bike Path, Highway Access, Public School
Waterfront false
Roof Type Shingle
Parking Type Detached, Garage Door Opener, Paved Drive, Off Street, Paved
Total Parking Spaces 3
Garage Yes
Building
Lot Description Level
Foundation Concrete Perimeter, Stone
Sewer Public Sewer
Water Public
Others
Senior Community false
Read Less
Bought with Carisella Group • Compass
GET MORE INFORMATION




