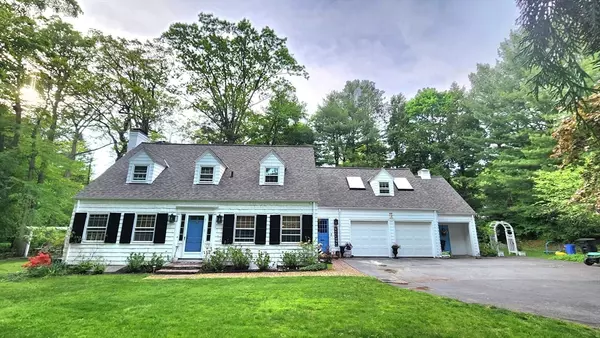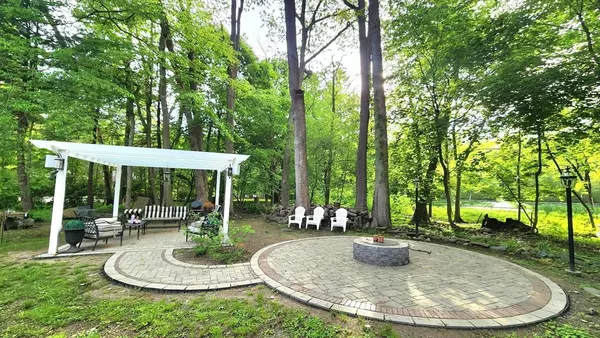For more information regarding the value of a property, please contact us for a free consultation.
607 Salisbury St Worcester, MA 01609
Want to know what your home might be worth? Contact us for a FREE valuation!

Our team is ready to help you sell your home for the highest possible price ASAP
Key Details
Sold Price $715,000
Property Type Single Family Home
Sub Type Single Family Residence
Listing Status Sold
Purchase Type For Sale
Square Footage 2,473 sqft
Price per Sqft $289
Subdivision Assumption University
MLS Listing ID 73241248
Sold Date 07/03/24
Style Cape
Bedrooms 4
Full Baths 3
Half Baths 1
HOA Y/N false
Year Built 1940
Annual Tax Amount $7,024
Tax Year 2023
Lot Size 0.880 Acres
Acres 0.88
Property Description
Welcome to your home, on the coveted Salisbury Street in the West Side of the city! This quintessential Cape home features 4 spacious bedrooms, 3.5 baths, and over 2,400 square feet of meticulously designed living space. The main level boasts hardwood floors, crown moldings, an inviting living room with a cozy fireplace, and built-in custom cabinets. The newly added custom kitchen is a chef's delight with modern amenities and high-end finishes. The primary bedroom features a walk-in closet, full en-suite bath, and built-ins. Large 4th bedroom on the second floor with cathedral ceiling, full bath, double closets, central AC, and a secondary staircase, can double as a family room or guest suite. The bright sunroom leads to a backyard patio, perfect for entertaining. The expansive, just under an acre yard, includes newly planted trees, a gazebo, and a firepit with seating space for many. Additional highlights include: 2-car garage with storage shed, irrigation system, & back up generator.
Location
State MA
County Worcester
Zoning RS-10
Direction Salisbury St between Moreland St and Barry Rd
Rooms
Basement Full, Interior Entry
Primary Bedroom Level Second
Kitchen Flooring - Hardwood, Countertops - Upgraded, French Doors, Kitchen Island, Cabinets - Upgraded, Exterior Access, Remodeled
Interior
Interior Features Bathroom - Full, Bathroom
Heating Natural Gas
Cooling Central Air
Flooring Carpet, Hardwood, Flooring - Stone/Ceramic Tile
Fireplaces Number 2
Fireplaces Type Living Room
Appliance Water Heater, Range, Dishwasher, Disposal, Microwave, Refrigerator, Freezer, Washer, Dryer, Other
Laundry Electric Dryer Hookup, Washer Hookup, First Floor
Exterior
Exterior Feature Patio, Rain Gutters, Storage, Sprinkler System, Stone Wall
Garage Spaces 2.0
Community Features House of Worship, Private School, Public School, University
Utilities Available for Gas Range, for Electric Dryer, Washer Hookup
Waterfront false
Roof Type Shingle
Parking Type Attached, Garage Door Opener, Storage, Paved Drive, Off Street, Paved
Total Parking Spaces 4
Garage Yes
Building
Lot Description Level
Foundation Stone
Sewer Public Sewer
Water Public
Schools
Elementary Schools Flagg Street
Middle Schools Forest Grove
High Schools Doherty
Others
Senior Community false
Read Less
Bought with Tina Keith • Leading Edge Real Estate
GET MORE INFORMATION




