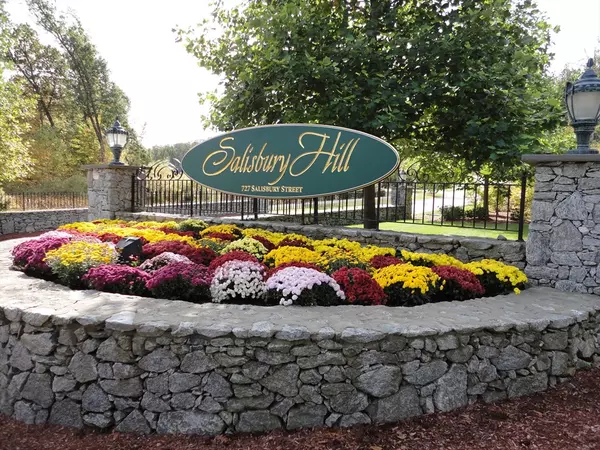For more information regarding the value of a property, please contact us for a free consultation.
3 Tideswell Ln #3 Worcester, MA 01609
Want to know what your home might be worth? Contact us for a FREE valuation!

Our team is ready to help you sell your home for the highest possible price ASAP
Key Details
Sold Price $640,000
Property Type Condo
Sub Type Condominium
Listing Status Sold
Purchase Type For Sale
Square Footage 2,534 sqft
Price per Sqft $252
MLS Listing ID 73236018
Sold Date 07/02/24
Bedrooms 3
Full Baths 3
Half Baths 1
HOA Fees $503/mo
Year Built 2005
Annual Tax Amount $8,736
Tax Year 2024
Property Description
"SALISBURY HILL"...A desirable 55+ Community...This is a Rare 3 Bedroom, 3.5 Bath Townhouse, with a great view from most rooms!......2500+ square feet on the first and second level and finished 1100+ sq ft. in a the walkout lower level...FIRST FLOOR MAIN SUITE opening to a large Deck...Large, Updated, Island Kitchen with Hardwood Flooring, Stainless Steel Appliances and Granite Counters...It's open to the Formal Dining area and the Fireplaced Living Room which opens to the Deck...The Second Level has a Loft, a large Guest Bedroom with a huge walk-in closet, and a Full Bath....The Walkout Lower Level has a Fireplaced Family Room opening to the Patio, a Bedroom/Office with a Walk-in Coset and a Full Bath..Every Bedroom has a large Walk-In Closet!...Gas Heat!...Central Air-Conditioning!...Security System!...2 Car Attached Garage.
Location
State MA
County Worcester
Area Assumption College
Zoning RS-10
Direction 727 Salisbury St., across from Barry Rd.
Rooms
Family Room Flooring - Wall to Wall Carpet, Exterior Access, Slider
Basement Y
Primary Bedroom Level Main, First
Dining Room Flooring - Wall to Wall Carpet
Kitchen Closet/Cabinets - Custom Built, Flooring - Hardwood, Pantry, Kitchen Island, Open Floorplan, Recessed Lighting, Remodeled, Stainless Steel Appliances, Gas Stove
Interior
Interior Features Closet, Bathroom - Full, Entrance Foyer, Loft
Heating Forced Air, Natural Gas
Cooling Central Air
Flooring Wood, Tile, Carpet, Flooring - Hardwood, Flooring - Wall to Wall Carpet
Fireplaces Number 2
Fireplaces Type Family Room, Living Room
Appliance Range, Dishwasher, Disposal, Microwave, Refrigerator, Washer, Dryer
Laundry Flooring - Stone/Ceramic Tile, Electric Dryer Hookup, First Floor, In Unit, Washer Hookup
Exterior
Exterior Feature Porch, Deck, Rain Gutters, Professional Landscaping, Sprinkler System
Garage Spaces 2.0
Community Features Adult Community
Utilities Available for Gas Range, Washer Hookup
Waterfront false
Roof Type Shingle
Parking Type Attached, Garage Door Opener, Paved
Total Parking Spaces 2
Garage Yes
Building
Story 1
Sewer Public Sewer
Water Public
Others
Pets Allowed Yes w/ Restrictions
Senior Community true
Read Less
Bought with Jeff Burk • RE/MAX Vision
GET MORE INFORMATION




