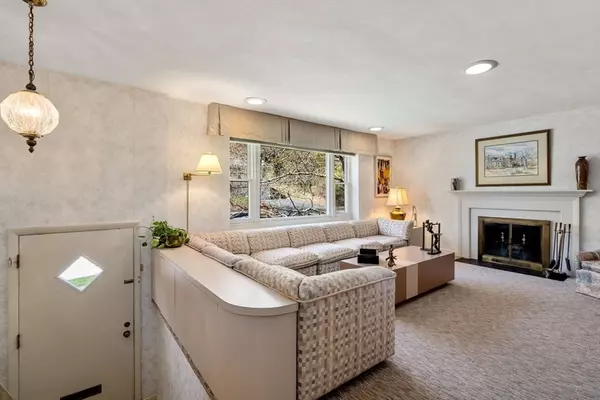For more information regarding the value of a property, please contact us for a free consultation.
31 Pine Tree Drive Worcester, MA 01609
Want to know what your home might be worth? Contact us for a FREE valuation!

Our team is ready to help you sell your home for the highest possible price ASAP
Key Details
Sold Price $535,000
Property Type Single Family Home
Sub Type Single Family Residence
Listing Status Sold
Purchase Type For Sale
Square Footage 1,939 sqft
Price per Sqft $275
MLS Listing ID 73228936
Sold Date 06/21/24
Style Split Entry
Bedrooms 4
Full Baths 3
HOA Y/N false
Year Built 1966
Annual Tax Amount $6,244
Tax Year 23
Lot Size 9,583 Sqft
Acres 0.22
Property Description
SOUGHT AFTER LOCATION FOR THIS SPLIT-LEVEL OFF SALISBURY ST. Consistently highly maintained, expanded & upgraded over 57 years of single ownership & packed w/ closets & stylish built-ins. Gorgeous recent Kitchen & Bathroom, & boasting 4 Bedrooms, 3 full Bathrooms + over 2,000 sq ft of living space on 2 levels. On the Main Level, the L shaped Living Rm. w/ Fireplace offers several different living options.The Kitchen is packed w/ ample storage, beautiful wood cabinets, granite countertops, newer appliances, & large Kitchen-island, perfect for today's more casual entertaining.The lg. primary bedroom w/ ensuite is an addition to the original property along w/ a gracious Dining Rm. 3 more Bedrooms & a beautiful remodeled Full Bath complete the main flr. On the LL there is a Jacuzzi Hot Tub Room w/ Full Bathroom off & a Family Room w/ 2nd fireplace. Plenty of extra storage in the basement. 200AMP electrical service. AC + Oversized 2 car Garage. A Wonderful Family Home in an ideal location!
Location
State MA
County Worcester
Zoning RS-7
Direction Salisbury Street to Pine Tree
Rooms
Family Room Flooring - Wall to Wall Carpet
Basement Full, Partially Finished, Bulkhead
Primary Bedroom Level Second
Dining Room Flooring - Wall to Wall Carpet, Exterior Access
Kitchen Flooring - Hardwood, Pantry, Countertops - Stone/Granite/Solid, Kitchen Island, Recessed Lighting, Remodeled, Lighting - Sconce
Interior
Interior Features Cedar Closet(s), Bonus Room
Heating Forced Air, Oil
Cooling Central Air
Flooring Tile, Carpet, Hardwood, Flooring - Wood
Fireplaces Number 2
Fireplaces Type Family Room, Living Room
Appliance Water Heater, Range, Dishwasher, Disposal, Microwave, Refrigerator, Freezer, Washer, Dryer
Laundry Electric Dryer Hookup, Washer Hookup, In Basement
Exterior
Exterior Feature Deck, Rain Gutters
Garage Spaces 2.0
Community Features Public Transportation, Shopping, Tennis Court(s), Park, Walk/Jog Trails, Medical Facility, Laundromat, Highway Access, House of Worship, Private School, Public School, T-Station, University
Utilities Available for Electric Range, for Electric Dryer, Washer Hookup
Waterfront false
Roof Type Shingle
Parking Type Attached, Under, Paved Drive, Off Street, Paved
Total Parking Spaces 2
Garage Yes
Building
Lot Description Level
Foundation Concrete Perimeter
Sewer Public Sewer
Water Public
Schools
Elementary Schools Flagg
Middle Schools Forest Grove
High Schools Doherty
Others
Senior Community false
Read Less
Bought with Hari Dhakal • KW Pinnacle Central
GET MORE INFORMATION




