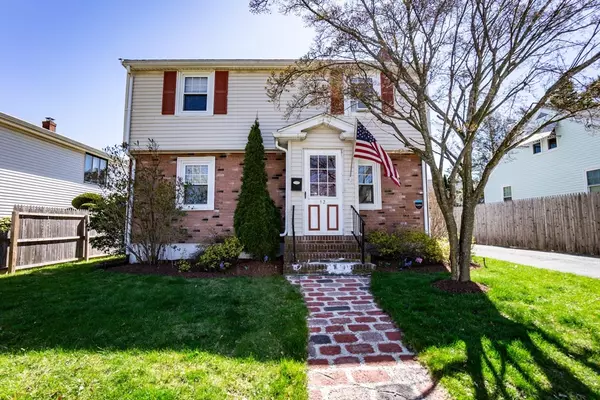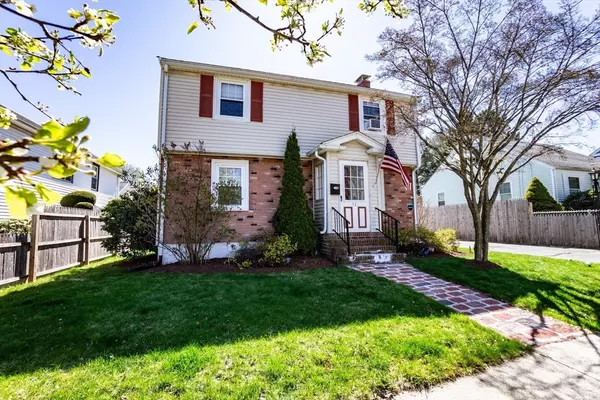For more information regarding the value of a property, please contact us for a free consultation.
12 Benmor Street Medford, MA 02155
Want to know what your home might be worth? Contact us for a FREE valuation!

Our team is ready to help you sell your home for the highest possible price ASAP
Key Details
Sold Price $730,000
Property Type Single Family Home
Sub Type Single Family Residence
Listing Status Sold
Purchase Type For Sale
Square Footage 1,215 sqft
Price per Sqft $600
MLS Listing ID 73227548
Sold Date 06/27/24
Style Colonial,Garrison
Bedrooms 3
Full Baths 1
Half Baths 1
HOA Y/N false
Year Built 1955
Annual Tax Amount $5,533
Tax Year 2024
Lot Size 5,227 Sqft
Acres 0.12
Property Description
NEW IMPROVED PRICE! Listen to the birds chirping and the sounds of Spring and be close to the city! This is the Garrison Colonial that you have been waiting for! Situated on a beautifully landscaped, level lot 2 minutes from Wright's Pond and walking distance to the Fells, this home is sure to charm! 3 bedrooms upstairs, hardwood floors throughout, updated kitchen with center island, back to front living room with fireplace, dining room with built-in hutch, huge mudroom, lovely patio and partially fenced yard. Plus, a one car garage with attached storage shed! The basement and attic have extra storage galore and there is even a 1/4 bath in the basement! Commuting into Boston? This home is one mile from the Oak Grove T Station, minutes to Rte. 93, 5 minutes to Stone Zoo and very near the Melrose & Malden town lines! The interior was freshly painted and there is plenty of street parking. There is nothing to do to this wonderful home but move in and unpack! HOME SWEET HOME!
Location
State MA
County Middlesex
Zoning res
Direction Highland Avenue to Benmor Street
Rooms
Basement Full, Bulkhead, Concrete
Primary Bedroom Level Second
Dining Room Flooring - Hardwood
Kitchen Flooring - Hardwood, Countertops - Stone/Granite/Solid, Kitchen Island, Recessed Lighting, Stainless Steel Appliances
Interior
Interior Features Mud Room
Heating Steam, Oil
Cooling None
Flooring Tile, Hardwood, Flooring - Wood
Fireplaces Number 1
Fireplaces Type Living Room
Appliance Water Heater
Laundry In Basement, Electric Dryer Hookup
Exterior
Exterior Feature Porch - Enclosed, Patio, Rain Gutters, Storage, Professional Landscaping, Fenced Yard
Garage Spaces 1.0
Fence Fenced/Enclosed, Fenced
Community Features Public Transportation, Shopping, Tennis Court(s), Park, Walk/Jog Trails, Medical Facility, Laundromat, Conservation Area, Highway Access, House of Worship, Private School, Public School, T-Station, University, Sidewalks
Utilities Available for Electric Range, for Electric Dryer
Waterfront false
Waterfront Description Beach Front,0 to 1/10 Mile To Beach
Roof Type Shingle
Total Parking Spaces 4
Garage Yes
Building
Lot Description Level
Foundation Block, Stone
Sewer Public Sewer
Water Public
Others
Senior Community false
Read Less
Bought with Rebecca Riopelle • Blink Realty Group, LLC
GET MORE INFORMATION




