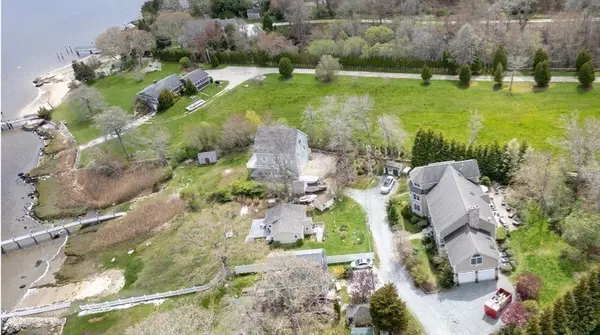For more information regarding the value of a property, please contact us for a free consultation.
1636 Drift #R Westport, MA 02790
Want to know what your home might be worth? Contact us for a FREE valuation!

Our team is ready to help you sell your home for the highest possible price ASAP
Key Details
Sold Price $1,595,000
Property Type Single Family Home
Sub Type Single Family Residence
Listing Status Sold
Purchase Type For Sale
Square Footage 6,243 sqft
Price per Sqft $255
MLS Listing ID 73236572
Sold Date 06/28/24
Style Other (See Remarks)
Bedrooms 4
Full Baths 5
HOA Y/N true
Year Built 2005
Annual Tax Amount $5,720
Tax Year 2024
Lot Size 0.520 Acres
Acres 0.52
Property Description
Panoramic views abound in this coastal beauty... this stunning property has been meticulously crafted with no detail spared. This elegant home boasts a spacious open floor plan with over 6243 sq.ft.of living space, featuring 2 kitchens, custom stain glassed walls provide for a charming breakfast area, mahogany panelled library, fire-placed living room with triple sliders, enormous deck with robust columns, stately dining room fit for a queen, primary bedroom with en suite spa bath & sumptuous steam room, three additional bedrooms all with ensuite baths. Observatory/artist studio & private theatre, mahogany hardwood floors throughout, high ceilings, intricate woodwork, peaceful & tranquil gardens encapsulated by 19th century stone walls. A footpath meanders through the lush lawn & sculptured gardens to your semi-private dock and beach ...located within minutes to Horseneck Beach, Weatherlow Farms, Partners Cafe, Back Eddy, Tripps Marina, Gooseberry Island & Westport Harbor. Must see!
Location
State MA
County Bristol
Area South Westport
Zoning 999
Direction Route 88.5th light take left onto Drift rd, go 1 mile, right onto Aberdeen road, stay right to end.
Rooms
Basement Full, Interior Entry, Garage Access, Sump Pump, Concrete
Interior
Interior Features Central Vacuum, Sauna/Steam/Hot Tub, Wet Bar, Wired for Sound
Heating Forced Air
Cooling Central Air
Flooring Hardwood
Fireplaces Number 2
Fireplaces Type Living Room
Appliance Gas Water Heater, Dishwasher, Trash Compactor, Microwave, Indoor Grill, Range, Refrigerator, Freezer, Washer, Dryer, Water Treatment, ENERGY STAR Qualified Refrigerator, Wine Refrigerator, Plumbed For Ice Maker
Exterior
Exterior Feature Deck - Wood, Patio, Covered Patio/Deck, Hot Tub/Spa, Storage, Professional Landscaping, Garden, Stone Wall
Garage Spaces 2.0
Community Features Walk/Jog Trails, Stable(s), Bike Path, Conservation Area, Highway Access
Utilities Available for Gas Range, for Electric Oven, Icemaker Connection
Waterfront true
Waterfront Description Waterfront,Beach Front,Navigable Water,Dock/Mooring,Deep Water Access,Direct Access,0 to 1/10 Mile To Beach,Beach Ownership(Private)
Roof Type Shingle
Parking Type Attached, Garage Door Opener, Oversized, Deeded, Stone/Gravel
Total Parking Spaces 6
Garage Yes
Building
Lot Description Corner Lot
Foundation Concrete Perimeter
Sewer Private Sewer
Water Private
Others
Senior Community false
Acceptable Financing Contract
Listing Terms Contract
Read Less
Bought with Molly Armando • Residential Properties Ltd.
GET MORE INFORMATION




