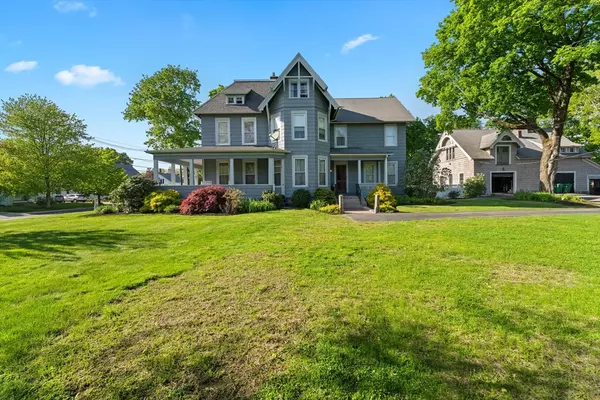For more information regarding the value of a property, please contact us for a free consultation.
49 Capron St Uxbridge, MA 01569
Want to know what your home might be worth? Contact us for a FREE valuation!

Our team is ready to help you sell your home for the highest possible price ASAP
Key Details
Sold Price $700,000
Property Type Single Family Home
Sub Type Single Family Residence
Listing Status Sold
Purchase Type For Sale
Square Footage 3,552 sqft
Price per Sqft $197
MLS Listing ID 73238764
Sold Date 06/28/24
Style Victorian
Bedrooms 5
Full Baths 3
HOA Y/N false
Year Built 1873
Annual Tax Amount $7,938
Tax Year 2024
Lot Size 0.710 Acres
Acres 0.71
Property Description
Your chance to own a quintessential New England Victorian w/carriage house on a corner lot close to Downtown. You'll fall in love with this beautifully maintained 5 Bed/3 Bath Victorian that boasts loads of character & intricate woodwork throughout its 3,500+ sqft of living area. Over the years, this home has kept its 1873 charm while adding some modern amenities (replacement windows, roof, high-end kitchen remodel in 2018). Enter from your wrap-around porch into your foyer. Turn right into your double parlor w/gas fireplace, turn left into a spacious dining room that leads to your updated kitchen w/island, granite, top-grade SS appliances. 1st floor also has a full bath w/large office that could easily be a 1st floor bedroom. 2nd floor boasts 4 spacious bedrooms (including a primary w/walk-in). Through your laundry room (possible 2nd kitchen) is another office/bedroom w/full bath & private staircase (possible in-law). Endless possibilities w/walk-up attic & 2-story carriage house!
Location
State MA
County Worcester
Zoning RA
Direction Rte 16 to Capron St - About 5 min to Rt 146 - About 20 min to Rt 495 - About 20 min to MA PIKE
Rooms
Basement Full, Bulkhead, Unfinished
Primary Bedroom Level Second
Dining Room Flooring - Hardwood
Kitchen Flooring - Laminate, Pantry, Countertops - Stone/Granite/Solid, Kitchen Island, Recessed Lighting, Remodeled
Interior
Interior Features Ceiling Fan(s), Office, Foyer
Heating Hot Water, Oil
Cooling None
Flooring Tile, Vinyl, Laminate, Hardwood, Flooring - Hardwood
Fireplaces Number 1
Fireplaces Type Living Room
Appliance Gas Water Heater, Water Heater, Range, Dishwasher, Disposal, Microwave, Refrigerator
Laundry Flooring - Vinyl, Electric Dryer Hookup, Washer Hookup, First Floor
Exterior
Exterior Feature Porch, Deck - Wood, Barn/Stable, Sprinkler System, Fenced Yard
Garage Spaces 2.0
Fence Fenced
Community Features Sidewalks
Utilities Available for Gas Range, for Electric Dryer, Washer Hookup
Waterfront false
Roof Type Shingle
Parking Type Detached, Carriage Shed, Barn, Paved
Total Parking Spaces 10
Garage Yes
Building
Lot Description Corner Lot
Foundation Stone, Brick/Mortar, Granite
Sewer Public Sewer
Water Public
Others
Senior Community false
Read Less
Bought with Michael Hickey • homesbylois
GET MORE INFORMATION




