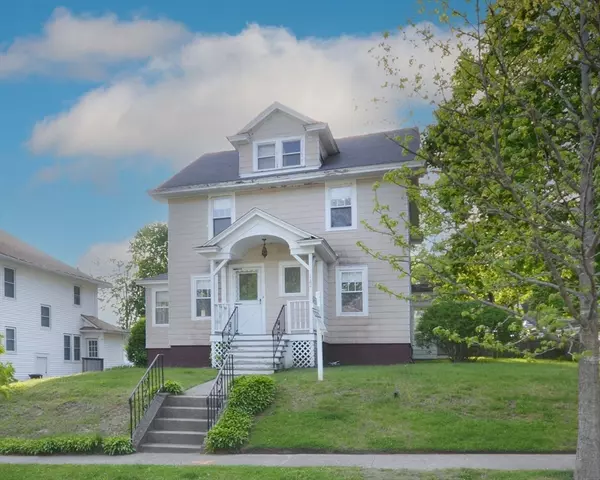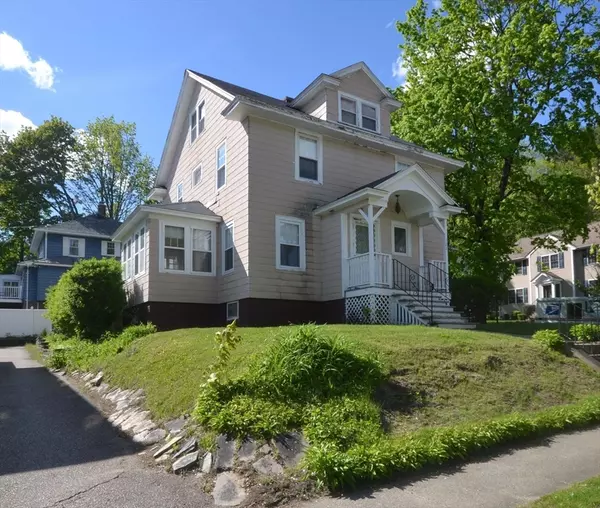For more information regarding the value of a property, please contact us for a free consultation.
122 Morningside Rd Worcester, MA 01602
Want to know what your home might be worth? Contact us for a FREE valuation!

Our team is ready to help you sell your home for the highest possible price ASAP
Key Details
Sold Price $380,000
Property Type Single Family Home
Sub Type Single Family Residence
Listing Status Sold
Purchase Type For Sale
Square Footage 1,655 sqft
Price per Sqft $229
MLS Listing ID 73238431
Sold Date 06/28/24
Style Colonial
Bedrooms 3
Full Baths 1
Half Baths 1
HOA Y/N false
Year Built 1908
Annual Tax Amount $4,206
Tax Year 2023
Lot Size 6,098 Sqft
Acres 0.14
Property Description
Bring your ideas to this charming 3 Bedroom, 1.5 bath home in one of the most desirable areas of Worcester! You'll find large rooms, hardwood floors throughout, classic wide moldings and even crystal doorknobs in this solid house that offers a clean slate to do whatever your imagination envisions. The large kitchen has a mudroom and a convenient laundry area. A fireplaced livingroom with french doors leads to a 4 season sunroom, and a diningroom with built in china closet and buffet. Additional highlights include a newer gas boiler, newer windows, a front entry foyer, walk-up attic and a convenient 2-car garage. This home offers great potential for customization and personalization.
Location
State MA
County Worcester
Zoning RS-7
Direction Corner of Rob Roy and Morningside
Rooms
Basement Full
Primary Bedroom Level Second
Dining Room Closet/Cabinets - Custom Built, Flooring - Hardwood, Lighting - Overhead
Kitchen Closet, Flooring - Vinyl, Dryer Hookup - Dual, Washer Hookup, Lighting - Overhead
Interior
Interior Features Walk-up Attic, Internet Available - Unknown
Heating Steam, Natural Gas
Cooling None
Flooring Carpet, Hardwood, Vinyl / VCT
Fireplaces Number 1
Fireplaces Type Living Room
Appliance Electric Water Heater, Range, Refrigerator, Washer, Dryer
Laundry Electric Dryer Hookup, Washer Hookup, First Floor
Exterior
Exterior Feature Screens
Garage Spaces 2.0
Community Features Public Transportation, Shopping, Medical Facility, Highway Access, Public School
Utilities Available for Electric Range, for Electric Oven, for Electric Dryer, Washer Hookup
Waterfront false
Roof Type Shingle
Parking Type Detached, Paved Drive, Off Street
Total Parking Spaces 2
Garage Yes
Building
Lot Description Corner Lot
Foundation Brick/Mortar
Sewer Public Sewer
Water Public
Schools
Elementary Schools May Street
Middle Schools Forest Grove
High Schools Doherty
Others
Senior Community false
Read Less
Bought with Jocelyn Shoge • eXp Realty
GET MORE INFORMATION




