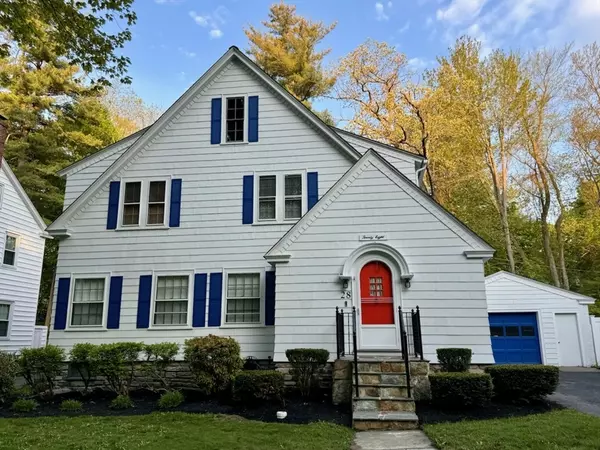For more information regarding the value of a property, please contact us for a free consultation.
28 S Flagg St Worcester, MA 01602
Want to know what your home might be worth? Contact us for a FREE valuation!

Our team is ready to help you sell your home for the highest possible price ASAP
Key Details
Sold Price $490,000
Property Type Single Family Home
Sub Type Single Family Residence
Listing Status Sold
Purchase Type For Sale
Square Footage 1,984 sqft
Price per Sqft $246
MLS Listing ID 73238418
Sold Date 06/28/24
Style Colonial
Bedrooms 4
Full Baths 1
Half Baths 1
HOA Y/N false
Year Built 1930
Annual Tax Amount $5,203
Tax Year 2023
Lot Size 0.320 Acres
Acres 0.32
Property Description
Nestled in a West Side Worcester neighborhood, on a quiet cul-de-sac, this charming home boasts ample space and timeless appeal. A sprawling yard welcomes you, perfect for outdoor gatherings or peaceful retreats. Step inside to discover a spacious kitchen, with a quaint breakfast nook, and a formal dining room with an elegant built-in cabinet, setting the scene for memorable meals. The expansive living room features a cozy fireplace, perfect for relaxation and gatherings. Hardwood flooring flows seamlessly throughout, adding warmth and character. Upstairs, four bedrooms offer comfort and privacy, while the one and a half baths showcase black and white tile flooring, blending style with practicality. A detached garage provides convenient parking. The large lot offers a perfect spot for relaxing or on the basketball court. Vibrant flower beds accent the private yard. Unwind in the tranquil three-season porch, where every season brings its own beauty.
Location
State MA
County Worcester
Area West Side
Zoning RS-7
Direction Pleasant St to South Flagg
Rooms
Basement Full, Bulkhead, Concrete, Unfinished
Primary Bedroom Level Second
Dining Room Flooring - Hardwood
Kitchen Ceiling Fan(s), Flooring - Hardwood, Breakfast Bar / Nook, Country Kitchen
Interior
Heating Steam, Oil
Cooling None
Flooring Tile, Hardwood
Fireplaces Number 1
Fireplaces Type Living Room
Appliance Electric Water Heater, Water Heater, Range, Dishwasher, Refrigerator, Washer, Dryer
Laundry In Basement, Electric Dryer Hookup
Exterior
Exterior Feature Porch - Enclosed, Stone Wall
Garage Spaces 1.0
Community Features Shopping, Public School
Utilities Available for Electric Range, for Electric Dryer
Waterfront false
Roof Type Shingle
Parking Type Detached, Garage Door Opener, Paved Drive, Off Street, Paved
Total Parking Spaces 2
Garage Yes
Building
Lot Description Cul-De-Sac, Level
Foundation Stone
Sewer Public Sewer
Water Public
Schools
Elementary Schools Midland St
Middle Schools Forest Grove
High Schools Doherty
Others
Senior Community false
Acceptable Financing Contract
Listing Terms Contract
Read Less
Bought with Genevieve Botelho • Lamacchia Realty, Inc.
GET MORE INFORMATION




