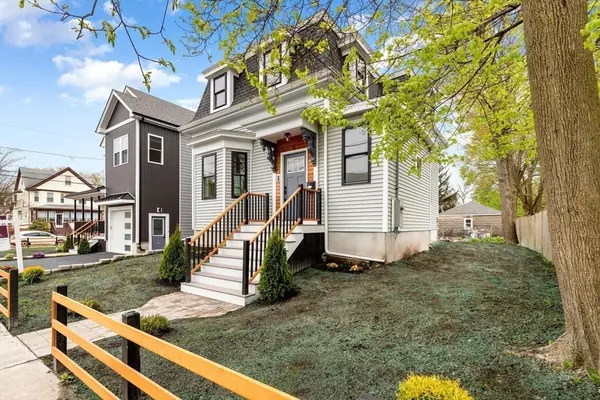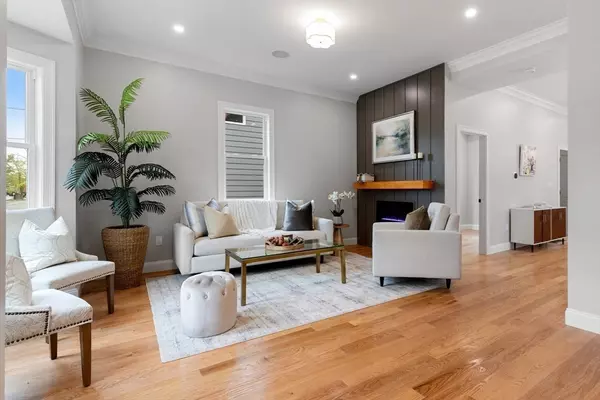For more information regarding the value of a property, please contact us for a free consultation.
11 Central #11 Medford, MA 02155
Want to know what your home might be worth? Contact us for a FREE valuation!

Our team is ready to help you sell your home for the highest possible price ASAP
Key Details
Sold Price $1,079,000
Property Type Condo
Sub Type Condominium
Listing Status Sold
Purchase Type For Sale
Square Footage 2,948 sqft
Price per Sqft $366
MLS Listing ID 73232320
Sold Date 06/27/24
Bedrooms 3
Full Baths 3
HOA Fees $175
Year Built 1880
Annual Tax Amount $6,032
Tax Year 2023
Property Description
Stunning renovation thoughtfully designed with quality craftmanship in a neighborhood rich in Medford History. Upon entry, you will be delighted to find soaring ceilings, a 3/4 bath, a convenient mud-room and the perfect home office space! The fireplace living room, open dining & kitchen with coffer ceiling, a Bertazzoni gas range, quarts waterfall island with built-In microwave offers access to your private deck and yard; the perfect convenience for garden, pets, play & off-street parking for 3 cars. Level 2 has a beautiful primary suite w/ custom tiled shower, double sinks & walk in closet. 2 additional bed rooms & a large finished basement, perfect for family room, guest space and great storage round out this amazing home. Situated in the middle of a bustling community, 1 mile to downtown Medford & all it offers including Chevalier Theater, the Public Library, shops, restaurants, parks, the Mystic River, numerous bus lines, the Express Bus to Boston & easy access to Rte 93!
Location
State MA
County Middlesex
Zoning SF2
Direction USE 11 Central Ave in GPS
Rooms
Family Room Closet, Exterior Access
Basement Y
Primary Bedroom Level Second
Dining Room Flooring - Hardwood
Kitchen Closet/Cabinets - Custom Built, Flooring - Hardwood, Dining Area, Deck - Exterior, Stainless Steel Appliances
Interior
Interior Features Lighting - Overhead, Home Office, Mud Room, Wired for Sound, Internet Available - Unknown
Heating Natural Gas
Cooling Central Air
Flooring Tile, Concrete, Hardwood, Flooring - Hardwood, Wood
Fireplaces Number 1
Fireplaces Type Living Room
Appliance Range, Disposal, Microwave, Refrigerator, ENERGY STAR Qualified Dishwasher
Laundry Laundry Closet, Flooring - Stone/Ceramic Tile, Second Floor
Exterior
Exterior Feature Porch, Deck - Composite, Rain Gutters
Community Features Shopping, Park, Laundromat, Highway Access, House of Worship, Public School, University
Waterfront false
Roof Type Shingle
Total Parking Spaces 3
Garage No
Building
Story 2
Sewer Public Sewer
Water Public
Schools
Elementary Schools Roberts
Middle Schools Mcglynn/Andrews
High Schools Mhs
Others
Pets Allowed Yes
Senior Community false
Read Less
Bought with Cathy Lomasney • ERA Key Realty Services
GET MORE INFORMATION




