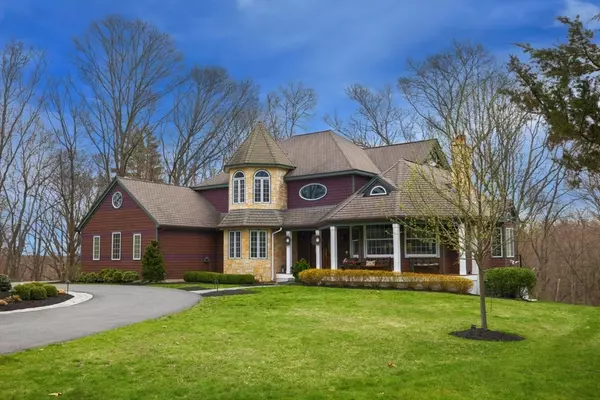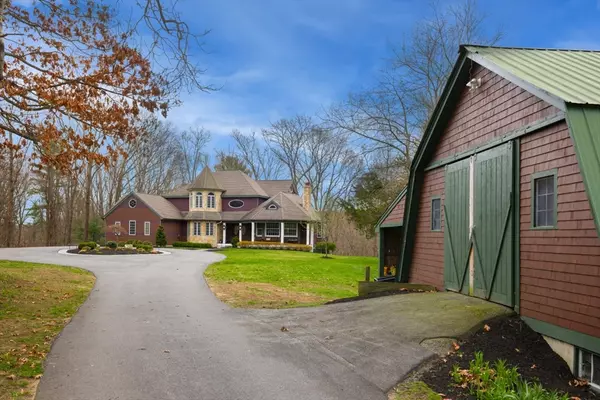For more information regarding the value of a property, please contact us for a free consultation.
86 Hammond Street Rowley, MA 01969
Want to know what your home might be worth? Contact us for a FREE valuation!

Our team is ready to help you sell your home for the highest possible price ASAP
Key Details
Sold Price $1,249,000
Property Type Single Family Home
Sub Type Equestrian
Listing Status Sold
Purchase Type For Sale
Square Footage 3,400 sqft
Price per Sqft $367
MLS Listing ID 73223287
Sold Date 06/27/24
Style Colonial,Contemporary
Bedrooms 4
Full Baths 3
Half Baths 1
HOA Y/N false
Year Built 1999
Annual Tax Amount $11,745
Tax Year 2024
Lot Size 8.500 Acres
Acres 8.5
Property Description
Please ask agent for link to property video. Must see this incredible equestrian estate on secluded yet convenient 8.5 acre lot less than 2 miles from the MBTA commuter rail. Rarely does a property come available that offers what this has and at an affordable price. Great for an extended family, children or barnyard pets. Privacy. Pastoral views. Living space. Luxury. Amenities. Convenience. Location. Built in 1999, you can tell upon viewing that the builder/owner did not hold back on appliances, fixtures, ceilings, floors and woodwork. The current (second owner) is the owner of a well-respected kitchen and bath company who is building a retirement home out of state.
Location
State MA
County Essex
Zoning R
Direction Old Rt 1 to Rt 133 to downtown Rowley take R at Post Office and that is Hammond Street
Rooms
Family Room Flooring - Hardwood, French Doors
Basement Partially Finished, Walk-Out Access, Interior Entry, Concrete
Primary Bedroom Level Second
Dining Room Cathedral Ceiling(s), Flooring - Hardwood
Kitchen Flooring - Stone/Ceramic Tile, Dining Area, Countertops - Stone/Granite/Solid, Kitchen Island
Interior
Interior Features Bathroom - Full, Bathroom - Tiled With Tub, Bathroom - With Shower Stall, Bathroom, Central Vacuum, Wet Bar, Internet Available - Broadband
Heating Central, Forced Air, Natural Gas, Hydro Air
Cooling Central Air
Flooring Wood, Flooring - Stone/Ceramic Tile
Fireplaces Number 1
Fireplaces Type Living Room
Appliance Gas Water Heater
Laundry Flooring - Stone/Ceramic Tile, First Floor
Exterior
Exterior Feature Porch, Deck, Deck - Composite, Patio, Rain Gutters, Hot Tub/Spa, Storage, Barn/Stable, Paddock, Greenhouse, Professional Landscaping, Sprinkler System, Decorative Lighting, Screens, Fenced Yard, Garden, Horses Permitted, Stone Wall, ET Irrigation Controller, Other
Garage Spaces 2.0
Fence Fenced/Enclosed, Fenced
Community Features Public Transportation, Stable(s), Conservation Area
Utilities Available Generator Connection
Waterfront false
Roof Type Shingle
Parking Type Attached, Detached, Garage Door Opener, Heated Garage, Barn, Oversized, Paved Drive, Off Street, Paved
Total Parking Spaces 10
Garage Yes
Building
Lot Description Wooded, Easements
Foundation Concrete Perimeter
Sewer Inspection Required for Sale
Water Public
Schools
Elementary Schools Pine Grove
Middle Schools Triton
High Schools Triton
Others
Senior Community false
Acceptable Financing Contract
Listing Terms Contract
Read Less
Bought with Kerry Nicolls • Foundation Brokerage Group
GET MORE INFORMATION




