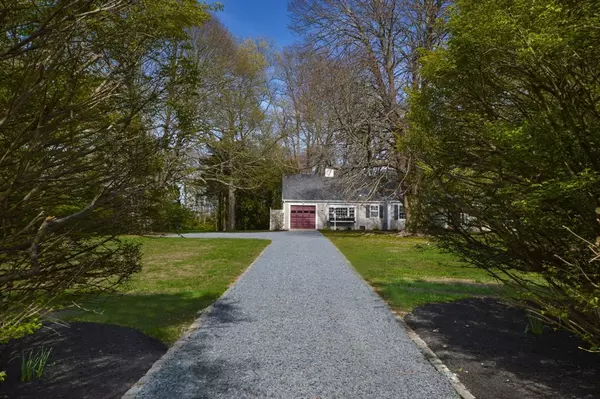For more information regarding the value of a property, please contact us for a free consultation.
1656 Main Rd Westport, MA 02790
Want to know what your home might be worth? Contact us for a FREE valuation!

Our team is ready to help you sell your home for the highest possible price ASAP
Key Details
Sold Price $1,283,350
Property Type Single Family Home
Sub Type Single Family Residence
Listing Status Sold
Purchase Type For Sale
Square Footage 2,534 sqft
Price per Sqft $506
MLS Listing ID 73234460
Sold Date 06/27/24
Style Cape
Bedrooms 3
Full Baths 2
HOA Y/N false
Year Built 1953
Annual Tax Amount $7,064
Tax Year 2024
Lot Size 1.800 Acres
Acres 1.8
Property Description
Discover refined living in the serene rural town of Westport, MA. This elegant western facing Cape-style home, just one & a half miles north of Historic Westport Point, offers 3 beds, 2 baths, & nearly two acres of picturesque land. Enjoy 2500 square feet of living space including a first floor bedroom & bath offering the freedom of one-level living. An elegant front-to-back living room with wood burning fireplace welcomes you, adorned with classic details & beautiful picture windows. The home also features an attached garage, eastern facing sun room, office, bonus room, & numerous upgrades including a newer roof, second floor heat pumps with A/C, & new HVAC system. The private back yard decorated with mature plantings offers a true retreat completing the quintessential New England lifestyle in this prestigious, tranquil setting, just a short distance from town beaches and from local amenities in Westport Village. Embrace the luxury of bucolic country living at its finest.
Location
State MA
County Bristol
Zoning R1
Direction Route-88 South to Hixbridge Rd., exit. Take left onto Main Rd.
Rooms
Basement Full, Interior Entry, Sump Pump, Concrete, Unfinished
Primary Bedroom Level Main, First
Dining Room Flooring - Hardwood, Window(s) - Picture, Chair Rail, Lighting - Pendant
Kitchen Flooring - Vinyl, Window(s) - Picture, Dining Area, Breakfast Bar / Nook, Recessed Lighting, Gas Stove
Interior
Interior Features Slider, Lighting - Sconce, Closet, Lighting - Pendant, Recessed Lighting, Sun Room, Center Hall, Office, Bonus Room
Heating Forced Air, Natural Gas, Ductless
Cooling Central Air, Heat Pump, Ductless
Flooring Vinyl, Concrete, Hardwood, Stone / Slate, Flooring - Stone/Ceramic Tile, Flooring - Hardwood
Fireplaces Number 1
Appliance Gas Water Heater, Range, Dishwasher, Refrigerator, Freezer, Washer, Dryer
Laundry Lighting - Overhead, In Basement, Electric Dryer Hookup
Exterior
Exterior Feature Patio, Patio - Enclosed, Storage, Sprinkler System, Fenced Yard, Outdoor Shower, Stone Wall
Garage Spaces 1.0
Fence Fenced
Community Features Shopping, Walk/Jog Trails, Golf, Conservation Area, Highway Access, House of Worship, Marina, Private School, Public School
Utilities Available for Gas Range, for Gas Oven, for Electric Dryer
Waterfront false
Waterfront Description Beach Front,Ocean,1 to 2 Mile To Beach,Beach Ownership(Public)
View Y/N Yes
View Scenic View(s)
Roof Type Shingle
Parking Type Attached, Stone/Gravel, Unpaved
Total Parking Spaces 7
Garage Yes
Building
Lot Description Cleared, Level
Foundation Concrete Perimeter
Sewer Private Sewer
Water Private
Schools
Elementary Schools Wes
Middle Schools Wms
High Schools Whs
Others
Senior Community false
Read Less
Bought with Onpoint Team • Residential Properties Ltd.
GET MORE INFORMATION




