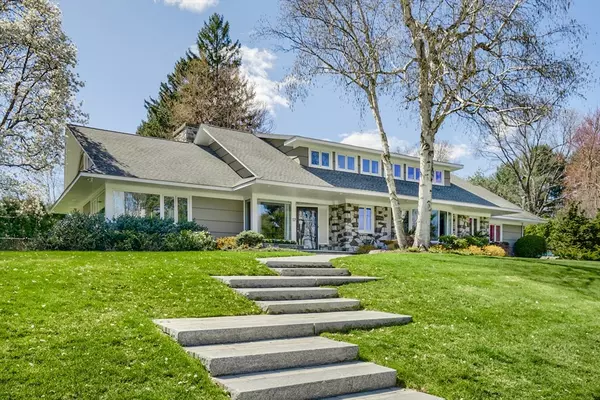For more information regarding the value of a property, please contact us for a free consultation.
17 Oak Hill Rd Worcester, MA 01609
Want to know what your home might be worth? Contact us for a FREE valuation!

Our team is ready to help you sell your home for the highest possible price ASAP
Key Details
Sold Price $1,533,000
Property Type Single Family Home
Sub Type Single Family Residence
Listing Status Sold
Purchase Type For Sale
Square Footage 4,558 sqft
Price per Sqft $336
MLS Listing ID 73224759
Sold Date 06/26/24
Style Contemporary
Bedrooms 4
Full Baths 3
Half Baths 2
HOA Y/N false
Year Built 1950
Annual Tax Amount $7,921
Tax Year 2023
Lot Size 0.650 Acres
Acres 0.65
Property Description
This exquisitely renovated home redefines modern living with its chic aesthetics and attention to detail. Step inside to discover a world where high-end finishes meet tasteful design, making every corner magazine-worthy. The property's complete transformation speaks volumes of its quality of build, ensuring that each space is not only up-to-date but also crafted to stand the test of time. The heart of this home lies in its open, breathable spaces that seamlessly blend the indoors with the outdoors. The property’s generous outdoor area promises endless possibilities for relaxation and entertainment. Located in a vibrant neighborhood, this home places you in the perfect spot to enjoy Worcester's bustling community culture, while still offering the peaceful retreat of suburban-like living. Embrace the chance to live in a property where every detail has been curated for upscale, modern living. This is more than just an address; it’s the gateway to the lifestyle you’ve always dreamed of.
Location
State MA
County Worcester
Zoning RS-10
Direction Salisbury Street, to Flagg Street, Right onto Oak Hill Road
Rooms
Family Room Closet/Cabinets - Custom Built, Flooring - Hardwood, Window(s) - Bay/Bow/Box, Wet Bar, Cable Hookup, Recessed Lighting, Remodeled
Basement Full, Partially Finished, Walk-Out Access, Garage Access
Primary Bedroom Level Main, First
Dining Room Closet/Cabinets - Custom Built, Flooring - Hardwood, Window(s) - Bay/Bow/Box, Recessed Lighting
Kitchen Closet, Closet/Cabinets - Custom Built, Flooring - Hardwood, Window(s) - Picture, Dining Area, Countertops - Stone/Granite/Solid, Countertops - Upgraded, Kitchen Island, Wet Bar, Attic Access, Cabinets - Upgraded, Cable Hookup, Exterior Access, Recessed Lighting, Remodeled, Second Dishwasher, Stainless Steel Appliances, Wine Chiller, Gas Stove
Interior
Interior Features Closet, Bathroom - Full, Recessed Lighting, Bathroom - Half, Entrance Foyer, Great Room, Game Room, Play Room, Bathroom, Wet Bar
Heating Forced Air, Oil, Fireplace
Cooling Central Air
Flooring Tile, Carpet, Hardwood, Other, Flooring - Hardwood, Flooring - Wall to Wall Carpet, Flooring - Stone/Ceramic Tile
Fireplaces Number 5
Fireplaces Type Family Room, Kitchen, Living Room, Bath
Appliance Water Heater, Oven, Dishwasher, Disposal, Microwave, Range, Refrigerator, Washer, Dryer, Wine Refrigerator, Range Hood, Other
Laundry Flooring - Stone/Ceramic Tile, In Basement, Washer Hookup
Exterior
Exterior Feature Porch - Enclosed, Patio, Rain Gutters, Professional Landscaping, Sprinkler System, Decorative Lighting, Screens, Fenced Yard, Stone Wall
Garage Spaces 2.0
Fence Fenced/Enclosed, Fenced
Community Features Public Transportation, Highway Access, Private School, Public School, University
Utilities Available for Gas Range, for Electric Oven, Washer Hookup
Waterfront false
Roof Type Shingle
Parking Type Under, Garage Door Opener, Storage, Workshop in Garage, Garage Faces Side, Paved Drive, Off Street, Paved
Total Parking Spaces 7
Garage Yes
Building
Foundation Concrete Perimeter
Sewer Public Sewer
Water Public
Schools
Elementary Schools Flagg
Middle Schools Forest Grove
High Schools Doherty
Others
Senior Community false
Acceptable Financing Other (See Remarks)
Listing Terms Other (See Remarks)
Read Less
Bought with Jane O'Connor • Coldwell Banker Realty - Worcester
GET MORE INFORMATION




