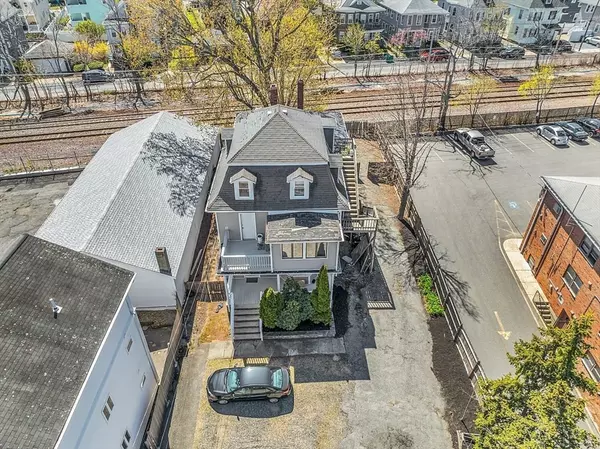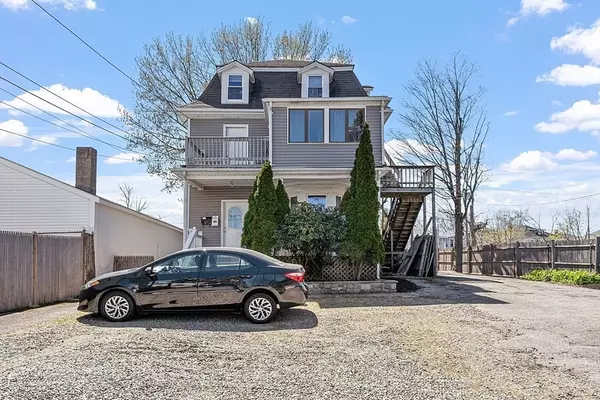For more information regarding the value of a property, please contact us for a free consultation.
17-19 Canal St Medford, MA 02155
Want to know what your home might be worth? Contact us for a FREE valuation!

Our team is ready to help you sell your home for the highest possible price ASAP
Key Details
Sold Price $1,150,000
Property Type Multi-Family
Sub Type 3 Family
Listing Status Sold
Purchase Type For Sale
Square Footage 3,024 sqft
Price per Sqft $380
MLS Listing ID 73230648
Sold Date 06/26/24
Bedrooms 5
Full Baths 3
Year Built 1910
Annual Tax Amount $9,743
Tax Year 2024
Lot Size 7,840 Sqft
Acres 0.18
Property Description
Large Mansard-style 3-family property situated in the sought-after West Medford area. The 1st floor features a 2-bed unit with a dining room, while the 2nd floor offers another 2-bed unit with dining room + office space. The 3rd floor contains a 1-bed unit. The spacious basement is equipped with separate heating, hot water, & electric systems for each unit, reducing the landlord's expenses. The property is fully tenanted, with lease renewals scheduled for mid-2024. It rests on a sizable lot with plenty of parking for each unit, making it suitable for future condo conversion. The property generates a gross monthly income of $6,150, with potential for growth. This location is a commuter's dream, situated just 0.2 miles from the West Medford commuter rail station & offering easy access to commuter routes such as I-93, Route 2, and Route 16, as well as numerous bus stops. The property provides convenient access to Tufts University, Whole Foods, & a variety of shops & restaurants!
Location
State MA
County Middlesex
Area West Medford
Zoning RES
Direction High St to Canal St
Interior
Interior Features Laundry Room, Ceiling Fan(s), Pantry, Bathroom with Shower Stall, Open Floorplan, Living Room, Dining Room, Kitchen, Mudroom, Sunroom, Living RM/Dining RM Combo
Flooring Wood
Appliance Washer, Dryer, Range, Dishwasher, Refrigerator
Exterior
Fence Fenced/Enclosed, Fenced
Community Features Public Transportation, Shopping, Park, Walk/Jog Trails, Public School, T-Station, Sidewalks
Waterfront false
View Y/N Yes
View City View(s)
Roof Type Shingle
Total Parking Spaces 6
Garage No
Building
Lot Description Cleared, Level
Story 6
Foundation Other
Sewer Public Sewer
Water Public
Others
Senior Community false
Acceptable Financing Contract, Other (See Remarks)
Listing Terms Contract, Other (See Remarks)
Read Less
Bought with Ramsay and Company • Leading Edge Real Estate
GET MORE INFORMATION




