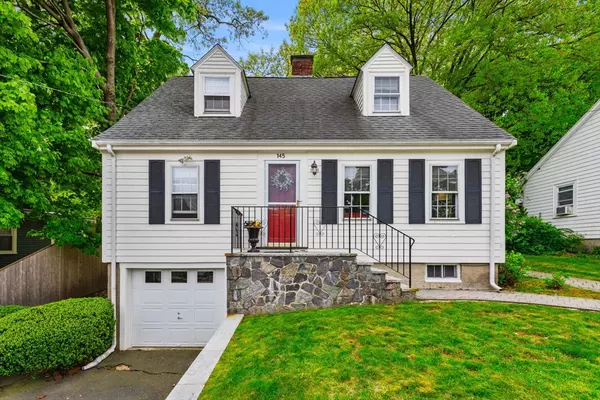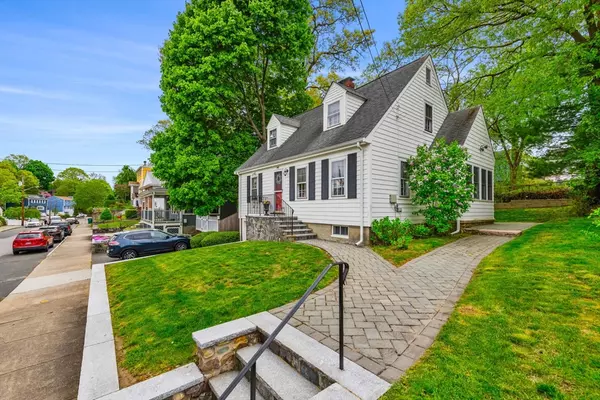For more information regarding the value of a property, please contact us for a free consultation.
145 Gaston St. Medford, MA 02155
Want to know what your home might be worth? Contact us for a FREE valuation!

Our team is ready to help you sell your home for the highest possible price ASAP
Key Details
Sold Price $685,000
Property Type Single Family Home
Sub Type Single Family Residence
Listing Status Sold
Purchase Type For Sale
Square Footage 1,425 sqft
Price per Sqft $480
MLS Listing ID 73239187
Sold Date 06/25/24
Style Cape
Bedrooms 2
Full Baths 1
Half Baths 1
HOA Y/N false
Year Built 1937
Annual Tax Amount $4,517
Tax Year 2024
Lot Size 4,356 Sqft
Acres 0.1
Property Description
Adorable cape full of charm! Welcome home to 145 Gaston St. Located in North Medford, close to public transportation, highway 93, Wrights Pond, Medford Sq, Jim's Market, & the Fellsway reservation-just to name a few! Quaint backyard with large Reeds Ferry storage shed. Partially fenced back yard with plenty of room for summer enjoyment. A magnificent sun room was added on the first floor, this is where you will want to spend all of your time! A modern kitchen, with hardwood floors throughout and tons of details, and built-ins. Offering 2 bedrooms with 1.5 baths. A formal living room and dining room + the sunroom on the first floor! Newer front stairs and pavers, washer, dryer, and gas stove all NEW! Come check out this perfect starter home. Please inquire within for a list of disclosures and updates. Open house Sunday 5/19 12-2PM. Offers due Monday 5/20 by 5:00 PM
Location
State MA
County Middlesex
Area North Medford
Zoning unknown
Direction Andrews St. to Gaston St. OR Elm St. to Brackett. St. to Gaston
Rooms
Basement Full
Primary Bedroom Level Second
Dining Room Flooring - Hardwood
Kitchen Flooring - Hardwood, Dining Area, Countertops - Stone/Granite/Solid, Countertops - Upgraded, Kitchen Island, Cabinets - Upgraded, Recessed Lighting, Remodeled, Gas Stove
Interior
Interior Features Ceiling Fan(s), Sun Room
Heating Natural Gas
Cooling Window Unit(s)
Flooring Carpet, Hardwood, Flooring - Hardwood
Fireplaces Number 1
Appliance Range, Dishwasher, Disposal, Microwave, Refrigerator, Freezer, Washer
Laundry In Basement
Exterior
Exterior Feature Rain Gutters, Storage, Fenced Yard
Garage Spaces 1.0
Fence Fenced
Community Features Public Transportation, Shopping, Park, Walk/Jog Trails, Medical Facility, Laundromat, Highway Access, House of Worship, Public School, T-Station, University
Utilities Available for Gas Range
Waterfront false
Waterfront Description Beach Front,Lake/Pond,Beach Ownership(Other (See Remarks))
Roof Type Shingle
Total Parking Spaces 1
Garage Yes
Building
Lot Description Sloped
Foundation Block, Stone
Sewer Public Sewer
Water Public
Others
Senior Community false
Read Less
Bought with Bob Bittelari • Berkshire Hathaway HomeServices Commonwealth Real Estate
GET MORE INFORMATION




