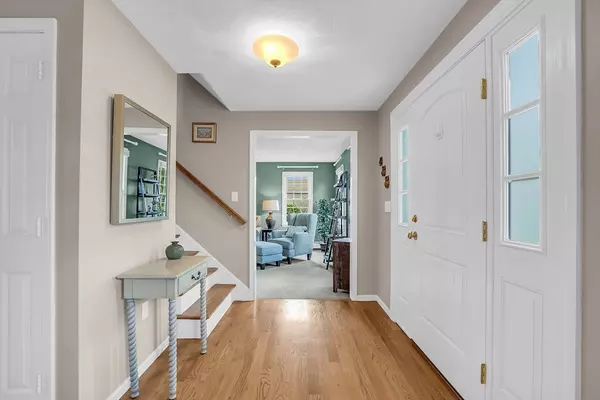For more information regarding the value of a property, please contact us for a free consultation.
11 Tanglewood Drive Chelmsford, MA 01824
Want to know what your home might be worth? Contact us for a FREE valuation!

Our team is ready to help you sell your home for the highest possible price ASAP
Key Details
Sold Price $953,000
Property Type Single Family Home
Sub Type Single Family Residence
Listing Status Sold
Purchase Type For Sale
Square Footage 2,727 sqft
Price per Sqft $349
Subdivision Westlands
MLS Listing ID 73237923
Sold Date 06/25/24
Style Colonial
Bedrooms 4
Full Baths 2
Half Baths 1
HOA Y/N false
Year Built 1980
Annual Tax Amount $9,869
Tax Year 2023
Lot Size 0.950 Acres
Acres 0.95
Property Description
Experience the epitome of New England charm in this exquisite colonial home nestled on a meticulously landscaped lot. As you approach, you'll be greeted by the allure of a stone wall and walkway adorned with granite steps, setting the tone for the elegance that awaits within. With 4 bedrooms and 2.5 baths, including a primary suite with cathedral ceilings, bath, and walk-in closet, every inch of this home exudes warmth and sophistication. The main level offers living room, a cozy family room featuring a gas fireplace and custom built-ins, a gracious dining room, and an updated kitchen, laundry and half bath rounding out this level. The lower level, where a versatile bonus space awaits. Whether you're working out in the exercise room with sliders leading to a patio or utilizing the additional room as a guest suite or home office, the possibilities are endless. Located in a beautiful cul-de-sac neighborhood with close proximity to schools, park, bike path, center of town & highways.
Location
State MA
County Middlesex
Area Westlands
Zoning RB
Direction Westford St to Locke Rd to Tanglewood Dr. Property is on the right.
Rooms
Family Room Ceiling Fan(s), Beamed Ceilings, Vaulted Ceiling(s), Closet/Cabinets - Custom Built, Flooring - Hardwood, Deck - Exterior, Exterior Access, Lighting - Overhead
Basement Partial, Finished, Walk-Out Access, Interior Entry, Garage Access
Primary Bedroom Level Second
Dining Room Flooring - Hardwood, Wainscoting, Lighting - Overhead, Crown Molding
Kitchen Flooring - Hardwood, Countertops - Stone/Granite/Solid, Breakfast Bar / Nook, Cabinets - Upgraded, Recessed Lighting, Lighting - Overhead
Interior
Interior Features High Speed Internet Hookup, Recessed Lighting, Slider, Lighting - Overhead, Closet, Exercise Room, Bonus Room, Mud Room, Sauna/Steam/Hot Tub, Internet Available - Unknown
Heating Baseboard, Natural Gas
Cooling Central Air
Flooring Tile, Carpet, Laminate, Hardwood, Flooring - Wall to Wall Carpet
Fireplaces Number 1
Fireplaces Type Family Room
Appliance Range, Oven, Dishwasher, Microwave, Refrigerator
Laundry First Floor, Washer Hookup
Exterior
Exterior Feature Deck, Patio, Pool - Above Ground, Professional Landscaping, Sprinkler System
Garage Spaces 2.0
Pool Above Ground
Community Features Shopping, Walk/Jog Trails, Bike Path
Utilities Available for Gas Range, Washer Hookup
Waterfront false
Roof Type Shingle
Parking Type Attached, Under, Garage Door Opener, Storage, Paved Drive, Off Street, Paved
Total Parking Spaces 5
Garage Yes
Private Pool true
Building
Lot Description Cul-De-Sac, Level
Foundation Concrete Perimeter
Sewer Public Sewer
Water Public
Schools
Elementary Schools Byam
Middle Schools Parker/Mccarthy
High Schools Chelmsford High
Others
Senior Community false
Read Less
Bought with Eileen Hayes • LAER Realty Partners
GET MORE INFORMATION




