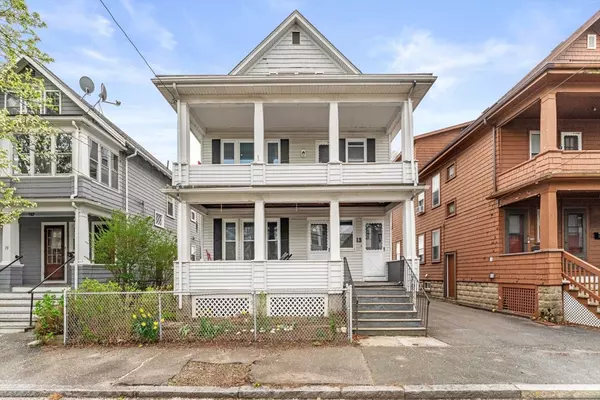For more information regarding the value of a property, please contact us for a free consultation.
13-15 Carney St Medford, MA 02155
Want to know what your home might be worth? Contact us for a FREE valuation!

Our team is ready to help you sell your home for the highest possible price ASAP
Key Details
Sold Price $1,085,000
Property Type Multi-Family
Sub Type Multi Family
Listing Status Sold
Purchase Type For Sale
Square Footage 3,689 sqft
Price per Sqft $294
MLS Listing ID 73231409
Sold Date 06/25/24
Bedrooms 7
Full Baths 3
Year Built 1920
Annual Tax Amount $7,561
Tax Year 2024
Lot Size 3,484 Sqft
Acres 0.08
Property Description
Ideal opportunity for investors or owners looking for multi-generational housing or a rental unit to subsidize the mortgage! This large 2-family home is situated in popular East Medford, on a residential street abutting Morrison Park and conveniently located near the shops and conveniences of Salem St, with easy access to Medford Square, The Fells, Rte 93, several bus routes, as well as the Commuter Rail & Orange Line at Malden Center. Both units are well-maintained, w/ separate entrances, flowing layouts and nicely proportioned rooms. Unit 1 offers a foyer, living room, dining, EIK w/ pantry, 2 beds and a full bath. Unit 2 has two levels, the first offering a large main room with space for living/dining and office nook, an EIK, 2 beds and a full bath, plus a front porch and enclosed rear porch. Upstairs are three additional beds and another full bath. Split systems and both units have their own laundry in the basement. Parking for 4 cars in the rear of house via the shared driveway.
Location
State MA
County Middlesex
Zoning 9999999
Direction Between Central Av & Salem St
Rooms
Basement Full, Interior Entry, Concrete
Interior
Interior Features Pantry, Lead Certification Available, Storage, Bathroom With Tub & Shower, Bathroom with Shower Stall, Living Room, Dining Room, Kitchen
Heating Steam, Oil
Flooring Wood, Tile, Stone/Ceramic Tile
Appliance Range, Dishwasher, Microwave, Refrigerator, Oven
Exterior
Community Features Public Transportation, Shopping, Park, Highway Access, Public School, T-Station
Utilities Available for Gas Range
Waterfront false
Roof Type Shingle
Total Parking Spaces 4
Garage No
Building
Lot Description Level
Story 3
Foundation Block
Sewer Public Sewer
Water Public
Others
Senior Community false
Read Less
Bought with Julian Addy • The Agency
GET MORE INFORMATION




