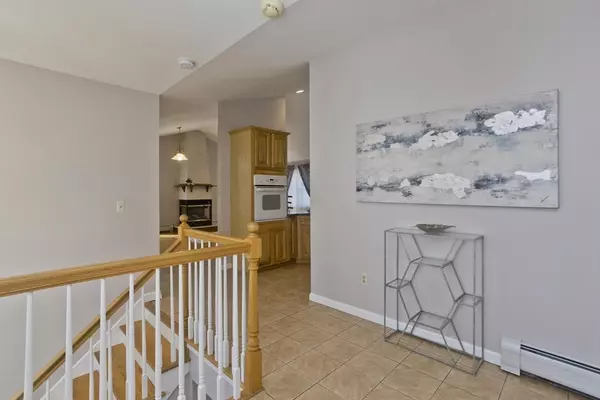For more information regarding the value of a property, please contact us for a free consultation.
495 W Center Rd Otis, MA 01253
Want to know what your home might be worth? Contact us for a FREE valuation!

Our team is ready to help you sell your home for the highest possible price ASAP
Key Details
Sold Price $595,000
Property Type Single Family Home
Sub Type Single Family Residence
Listing Status Sold
Purchase Type For Sale
Square Footage 2,786 sqft
Price per Sqft $213
MLS Listing ID 73225468
Sold Date 06/24/24
Style Ranch
Bedrooms 3
Full Baths 3
HOA Y/N false
Year Built 2005
Annual Tax Amount $3,026
Tax Year 2023
Lot Size 2.710 Acres
Acres 2.71
Property Description
Have you dreamed of living in the Berkshires? Do you like privacy yet still close to ponds for boating, kayaking, fishing, swimming and mountains for skiing and hiking? Hayes Pond is just up the road. Your next adventure is here. This beautiful ranch home showcases an open concept between the living, dining and kitchen areas. The kitchen boasts generous Corian countertops for food preparation and ample oak cabinets. The home office could be a 4th bedroom. One level living exemplified including the convenience of a separate laundry room. Fully finished walk out basement with large rec room, ¾ bathroom, mud room and workshop. Utility room separate off the garage with a new propane furnace (2021). Enjoy time in the private backyard gardening, swimming in the pool or grilling on the deck. Summer fun awaits you. Solar panels provide low electric costs. Another budget pleaser is Otis’ low property taxes. This is a unique home built, loved and cared for by 1 family. Now it is your turn.
Location
State MA
County Berkshire
Zoning R40
Direction with Google maps you need to put \"495 W. Center Rd\" for GPS to work. Don't use \"west\" spelled out.
Rooms
Basement Full, Finished, Walk-Out Access, Interior Entry, Garage Access
Primary Bedroom Level First
Dining Room Vaulted Ceiling(s), Flooring - Stone/Ceramic Tile, Open Floorplan
Kitchen Flooring - Stone/Ceramic Tile
Interior
Interior Features Home Office, Foyer, Mud Room, High Speed Internet
Heating Baseboard, Propane
Cooling None
Flooring Tile, Hardwood, Flooring - Hardwood, Concrete
Fireplaces Number 1
Fireplaces Type Living Room
Appliance Range, Dishwasher, Refrigerator, Washer, Dryer
Laundry Flooring - Stone/Ceramic Tile, First Floor
Exterior
Exterior Feature Deck, Pool - Above Ground, Storage, Invisible Fence
Garage Spaces 2.0
Fence Invisible
Pool Above Ground
Community Features Walk/Jog Trails, Other
Utilities Available for Gas Range
Waterfront false
Waterfront Description Stream
View Y/N Yes
View Scenic View(s)
Roof Type Shingle
Parking Type Attached, Under, Paved Drive, Driveway, Paved
Total Parking Spaces 10
Garage Yes
Private Pool true
Building
Lot Description Wooded, Easements, Cleared, Gentle Sloping
Foundation Concrete Perimeter
Sewer Private Sewer
Water Private
Others
Senior Community false
Read Less
Bought with Non Member • Non Member Office
GET MORE INFORMATION




