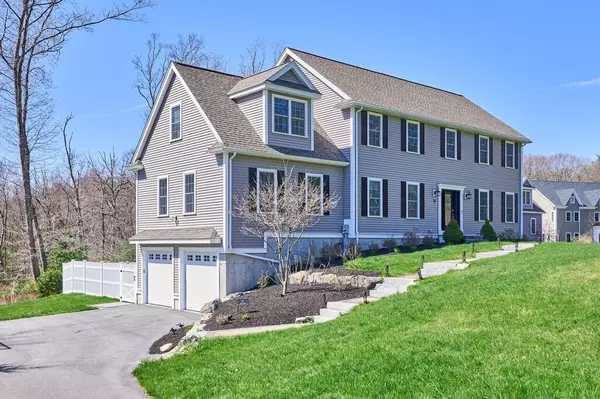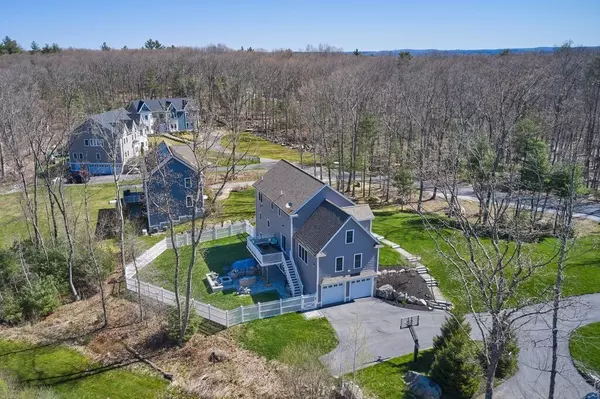For more information regarding the value of a property, please contact us for a free consultation.
10 Anna Place Holliston, MA 01746
Want to know what your home might be worth? Contact us for a FREE valuation!

Our team is ready to help you sell your home for the highest possible price ASAP
Key Details
Sold Price $1,170,000
Property Type Single Family Home
Sub Type Single Family Residence
Listing Status Sold
Purchase Type For Sale
Square Footage 4,316 sqft
Price per Sqft $271
Subdivision Deer Run Homeowners Association
MLS Listing ID 73231891
Sold Date 06/21/24
Style Colonial
Bedrooms 4
Full Baths 3
Half Baths 1
HOA Y/N true
Year Built 2017
Annual Tax Amount $15,665
Tax Year 2023
Lot Size 0.920 Acres
Acres 0.92
Property Description
Enchanting enclave of 6 homes, nestled on a private road. Every detail in this cook’s kitchen is crafted for every day & entertaining. The kitchen’s harmonious blend of functionality & elegance flows seamlessly into the inviting eat-in area, bathed in natural light from sliding glass doors leading out to the top deck. The primary sanctuary is perfect for relaxation featuring a spacious layout with flexible bonus room, gorgeous private bath & walk-in closet. 3 additional bedrooms & common full bath, provide ample space & convenience for family/guests. Versatile finished walk-out lower level w/stunning 3rd full bath ideal for entertainment. Plus, mudroom off garage, complete with built-ins. Stunning views of picturesque woodlands from every window. Fenced-in backyard, where an immense stone patio beckons w/ built-in, wood-burning fire pit, perfect for cozy gatherings under the stars. Nature path offers a serene escape. Features abound, incl. a Tesla charger, whole house generator & MORE!
Location
State MA
County Middlesex
Zoning CL4
Direction Underwood Street to Anna Place
Rooms
Family Room Ceiling Fan(s), Flooring - Hardwood, Window(s) - Picture, Recessed Lighting
Basement Full, Finished, Walk-Out Access, Garage Access
Primary Bedroom Level Second
Dining Room Ceiling Fan(s), Flooring - Stone/Ceramic Tile, French Doors, Chair Rail, Recessed Lighting, Crown Molding
Kitchen Flooring - Hardwood, Dining Area, Balcony / Deck, Pantry, Countertops - Stone/Granite/Solid, Kitchen Island, Exterior Access, Recessed Lighting, Slider, Stainless Steel Appliances, Gas Stove, Lighting - Pendant
Interior
Interior Features Ceiling Fan(s), Recessed Lighting, Closet/Cabinets - Custom Built, Walk-In Closet(s), Slider, Tray Ceiling(s), Closet, Bathroom - Full, Bathroom - Tiled With Shower Stall, Closet - Linen, Countertops - Stone/Granite/Solid, Bonus Room, Mud Room, Game Room, Bathroom
Heating Forced Air, Propane
Cooling Central Air
Flooring Flooring - Hardwood, Flooring - Vinyl, Flooring - Stone/Ceramic Tile
Fireplaces Number 1
Fireplaces Type Family Room
Appliance Water Heater, Tankless Water Heater, Range, Dishwasher, Microwave, Refrigerator, Washer, Dryer, Wine Refrigerator, Water Softener
Laundry Electric Dryer Hookup
Exterior
Exterior Feature Deck - Composite, Patio, Rain Gutters, Sprinkler System, Fenced Yard
Garage Spaces 2.0
Fence Fenced
Utilities Available for Gas Range, for Electric Dryer, Generator Connection
Waterfront false
Roof Type Shingle
Parking Type Attached, Under, Garage Door Opener
Total Parking Spaces 4
Garage Yes
Building
Lot Description Cul-De-Sac, Wooded
Foundation Concrete Perimeter
Sewer Private Sewer
Water Private
Others
Senior Community false
Read Less
Bought with Matthew S. Sousa • Bullseye Realty Group
GET MORE INFORMATION




