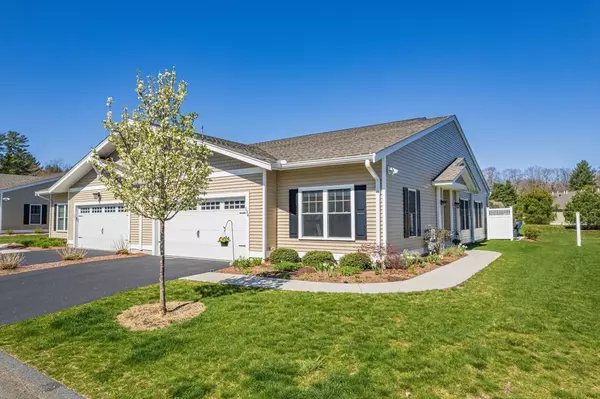For more information regarding the value of a property, please contact us for a free consultation.
124 Rogerson Crossing #124 Uxbridge, MA 01569
Want to know what your home might be worth? Contact us for a FREE valuation!

Our team is ready to help you sell your home for the highest possible price ASAP
Key Details
Sold Price $545,000
Property Type Condo
Sub Type Condominium
Listing Status Sold
Purchase Type For Sale
Square Footage 1,707 sqft
Price per Sqft $319
MLS Listing ID 73228510
Sold Date 06/21/24
Bedrooms 2
Full Baths 2
HOA Fees $387/mo
Year Built 2019
Annual Tax Amount $5,879
Tax Year 2024
Property Description
Introducing this stunning 2 bed, 2 bath condo at Rogerson Crossing, a haven of upscale single-floor living. The open concept floor plan flooded with natural light features vaulted ceilings & skylights, creating a bright and airy ambiance. The living room boasts a gas fireplace, French doors to a sunroom, & a private patio with a natural gas grill. The kitchen is a chef's delight, equipped with beautiful cabinets, quartz countertops, custom backsplash, pantry, & a two-tiered breakfast bar. The primary suite boasts a custom designed walk-in closet, & double vanity. The secondary bedroom offers ample space and a Hollywood-style full bathroom. Additional luxuries include hardwood flooring throughout the main living areas, climate-controlled attic, crown molding, wainscotting, and a mud room area leading to the 2-car garage. Welcome to your new home, where every upgrade imaginable ensures a grand & comfortable living experience, and with every detail designed for the utmost comfort & style.
Location
State MA
County Worcester
Zoning RA
Direction Granite Street to Rogerson Crossing
Rooms
Basement N
Primary Bedroom Level Main, First
Dining Room Skylight, Vaulted Ceiling(s), Flooring - Hardwood, Open Floorplan, Wainscoting
Kitchen Flooring - Hardwood, Pantry, Countertops - Upgraded, Breakfast Bar / Nook, Cabinets - Upgraded, Open Floorplan, Recessed Lighting, Gas Stove
Interior
Interior Features Ceiling Fan(s), Sun Room
Heating Forced Air, Natural Gas
Cooling Central Air
Flooring Flooring - Hardwood
Fireplaces Number 1
Fireplaces Type Living Room
Appliance Range, Dishwasher, Disposal, Microwave
Laundry Main Level, Attic Access, Electric Dryer Hookup, Exterior Access, Washer Hookup, First Floor
Exterior
Exterior Feature Outdoor Gas Grill Hookup, Patio, Rain Gutters, Professional Landscaping, Sprinkler System
Garage Spaces 2.0
Utilities Available for Electric Dryer, Washer Hookup, Outdoor Gas Grill Hookup
Waterfront false
Parking Type Attached, Garage Door Opener, Paved
Total Parking Spaces 2
Garage Yes
Building
Story 1
Sewer Public Sewer
Water Public
Others
Pets Allowed Yes w/ Restrictions
Senior Community false
Read Less
Bought with Karen Sherlock • Deruseau Real Estate
GET MORE INFORMATION




