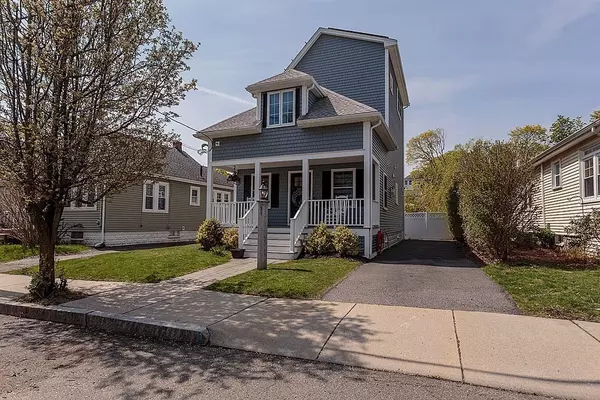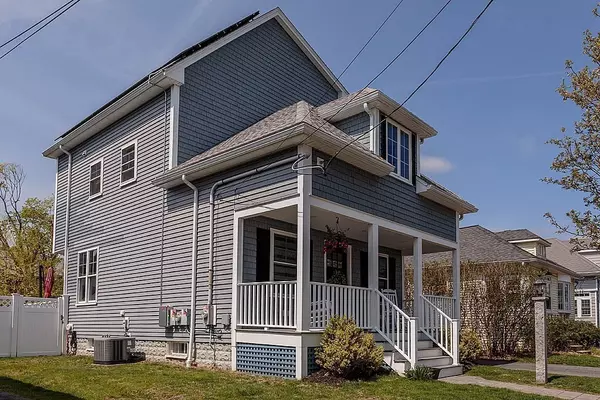For more information regarding the value of a property, please contact us for a free consultation.
31 Charnwood Road Medford, MA 02155
Want to know what your home might be worth? Contact us for a FREE valuation!

Our team is ready to help you sell your home for the highest possible price ASAP
Key Details
Sold Price $1,110,000
Property Type Single Family Home
Sub Type Single Family Residence
Listing Status Sold
Purchase Type For Sale
Square Footage 1,717 sqft
Price per Sqft $646
Subdivision Hillside/Tufts
MLS Listing ID 73234792
Sold Date 06/20/24
Style Bungalow
Bedrooms 3
Full Baths 2
Half Baths 1
HOA Y/N false
Year Built 1910
Annual Tax Amount $7,159
Tax Year 2024
Lot Size 3,484 Sqft
Acres 0.08
Property Description
Walk to Green Line in minutes from this Ultra Modern Smart Home located in Medford's Hillside/Tufts neighborhood. This Gem was completely gut-renovated in 2017 and at the same time added the 3rd Fl. Primary BR & BA. The kitchen boasts granite cntertops, gorgeous cherry cbnts, high-end SS applncs, double sink, and opens to a sunny DR. There is a half bath just off the kitchen w/marble flrs, beautiful wainscoting, and pedestal sink. Chill out in the LR w/gas fireplace and 3pc crown molding, or outside on either the front or rear decks made from maintenance free TREX. The 2nd Fl. consists of 2 good size BR's, a laundry RM, and a ceramic tile full bath. The newly added private 3rd Fl. features the primary quarters w/walk-in closet, oversized windows, full bath w/dble marble vanity, and custom glass shower enclosure w/marble tile. Other features include solar panels offering MASSIVE savings, automated smart switches & door locks, fenced in back yard, and 3 off-street parking spaces!
Location
State MA
County Middlesex
Area Medford Hillside
Zoning Res
Direction Winthrop St to Charnwood
Rooms
Basement Full, Walk-Out Access, Interior Entry, Sump Pump, Concrete
Primary Bedroom Level Third
Dining Room Ceiling Fan(s), Flooring - Hardwood, French Doors, Deck - Exterior, Exterior Access, Open Floorplan, Recessed Lighting, Remodeled
Kitchen Ceiling Fan(s), Flooring - Hardwood, Countertops - Stone/Granite/Solid, French Doors, Exterior Access, Open Floorplan, Recessed Lighting, Remodeled
Interior
Interior Features High Speed Internet
Heating Forced Air, Natural Gas, ENERGY STAR Qualified Equipment
Cooling Central Air, ENERGY STAR Qualified Equipment
Flooring Tile, Marble, Hardwood
Fireplaces Number 1
Fireplaces Type Living Room
Appliance Gas Water Heater, Water Heater, Disposal, Microwave, ENERGY STAR Qualified Refrigerator, ENERGY STAR Qualified Dryer, ENERGY STAR Qualified Dishwasher, ENERGY STAR Qualified Washer, Range, Plumbed For Ice Maker
Laundry Electric Dryer Hookup, Washer Hookup, Second Floor
Exterior
Exterior Feature Porch, Deck - Composite, Rain Gutters, Screens, Fenced Yard, Garden, Lighting
Fence Fenced/Enclosed, Fenced
Community Features Public Transportation, Shopping, Tennis Court(s), Park, Walk/Jog Trails, Golf, Laundromat, Bike Path, Conservation Area, Highway Access, Private School, Public School, T-Station, University, Sidewalks
Utilities Available for Gas Range, for Electric Dryer, Washer Hookup, Icemaker Connection
Waterfront true
Waterfront Description Waterfront,River,Dock/Mooring,Walk to,Access,Deep Water Access,Public
Roof Type Shingle
Total Parking Spaces 3
Garage No
Building
Lot Description Level
Foundation Block
Sewer Public Sewer
Water Public
Others
Senior Community false
Read Less
Bought with Valerie Molcha Mendes • Compass
GET MORE INFORMATION




