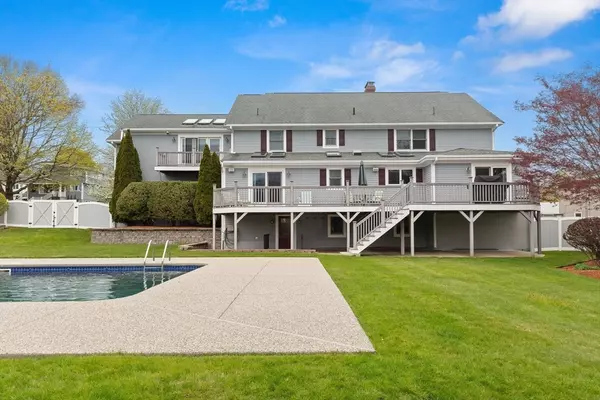For more information regarding the value of a property, please contact us for a free consultation.
5 Felton Terrace Peabody, MA 01960
Want to know what your home might be worth? Contact us for a FREE valuation!

Our team is ready to help you sell your home for the highest possible price ASAP
Key Details
Sold Price $1,362,500
Property Type Single Family Home
Sub Type Single Family Residence
Listing Status Sold
Purchase Type For Sale
Square Footage 5,860 sqft
Price per Sqft $232
Subdivision Brooksby Farm Area
MLS Listing ID 73235877
Sold Date 06/18/24
Style Colonial
Bedrooms 5
Full Baths 4
Half Baths 1
HOA Y/N false
Year Built 1960
Annual Tax Amount $10,773
Tax Year 2024
Lot Size 0.440 Acres
Acres 0.44
Property Description
Truly One of a Kind! You will really appreciate this Spectacular 5,000+ sf Colonial with superior materials & finishes throughout. The main level offers a gracious 2-story foyer, well appointed chef's kitchen with dining area and deck access, an amazing home theater with stadium seating and gas frplc, a den which can easily be used as an en suite for guests, a second Bdrm and a 1/2 Bth. The 2nd floor offers 3 more generous Bdrms and another Bth, separate laundry room and an enormous primary suite with 2 walk-in closets, skylites, private deck & lux Bth. On the lower level are the family room with wet bar and gas frplc, a kitchen, W/D, dining area, Bth, office, a cedar closet, utility Rm and generous storage areas. Auto enthusiasts will enjoy a heated oversized garage with H/C water. The fenced-in yard is an oasis with lovely professional landscaping, irrigation, patios, lg composite deck for entertaining, and lastly, the gorgeous, heated IG pool. A perfect multi-generational home.
Location
State MA
County Essex
Zoning R1A
Direction Felton St. left to Felton Terrace. (Just before Brooksby Farm)
Rooms
Family Room Closet, Flooring - Wall to Wall Carpet, Wet Bar
Basement Full, Partially Finished, Walk-Out Access, Interior Entry, Garage Access, Concrete
Primary Bedroom Level Second
Dining Room Coffered Ceiling(s), Closet/Cabinets - Custom Built, Flooring - Hardwood, Balcony - Exterior, Cable Hookup, Deck - Exterior, Exterior Access, Open Floorplan, Recessed Lighting, Remodeled, Slider
Kitchen Skylight, Coffered Ceiling(s), Closet, Closet/Cabinets - Custom Built, Flooring - Hardwood, Dining Area, Countertops - Stone/Granite/Solid, Kitchen Island, Cabinets - Upgraded, Country Kitchen, Deck - Exterior, Exterior Access, High Speed Internet Hookup, Open Floorplan, Recessed Lighting, Stainless Steel Appliances, Pot Filler Faucet, Gas Stove, Lighting - Pendant, Lighting - Overhead
Interior
Interior Features Bathroom - 3/4, Bathroom - Double Vanity/Sink, Bathroom - Tiled With Shower Stall, Countertops - Stone/Granite/Solid, Recessed Lighting, Steam / Sauna, Lighting - Sconce, Bathroom - With Shower Stall, Enclosed Shower - Fiberglass, Pedestal Sink, Walk-In Closet(s), Closet, Bathroom, Media Room, Game Room, Home Office, Kitchen, Sauna/Steam/Hot Tub, Wet Bar, Wired for Sound, Internet Available - Broadband
Heating Central, Baseboard, Natural Gas, Ductless, Fireplace
Cooling Central Air, Ductless
Flooring Wood, Tile, Carpet, Hardwood, Flooring - Stone/Ceramic Tile, Flooring - Wall to Wall Carpet
Fireplaces Number 2
Fireplaces Type Family Room
Appliance Gas Water Heater, Water Heater, Range, Oven, Dishwasher, Disposal, Microwave, Refrigerator, Washer, Dryer, Water Treatment, Range Hood, Gas Cooktop, Plumbed For Ice Maker
Laundry Dryer Hookup - Electric, Washer Hookup, Closet/Cabinets - Custom Built, Electric Dryer Hookup, Second Floor
Exterior
Exterior Feature Deck, Deck - Composite, Patio, Pool - Inground Heated, Rain Gutters, Storage, Professional Landscaping, Sprinkler System, Decorative Lighting, Screens, Fenced Yard, Outdoor Gas Grill Hookup
Garage Spaces 2.0
Fence Fenced/Enclosed, Fenced
Pool Pool - Inground Heated
Community Features Shopping, Walk/Jog Trails, Medical Facility, Bike Path, Conservation Area, Highway Access, House of Worship, Sidewalks
Utilities Available for Gas Range, for Electric Dryer, Washer Hookup, Icemaker Connection, Generator Connection, Outdoor Gas Grill Hookup
Roof Type Shingle
Total Parking Spaces 4
Garage Yes
Private Pool true
Building
Lot Description Cul-De-Sac, Cleared, Gentle Sloping
Foundation Concrete Perimeter
Sewer Public Sewer
Water Public
Schools
Middle Schools Higgins
High Schools Pvmhs
Others
Senior Community false
Read Less
Bought with The Movement Group • Compass
GET MORE INFORMATION




