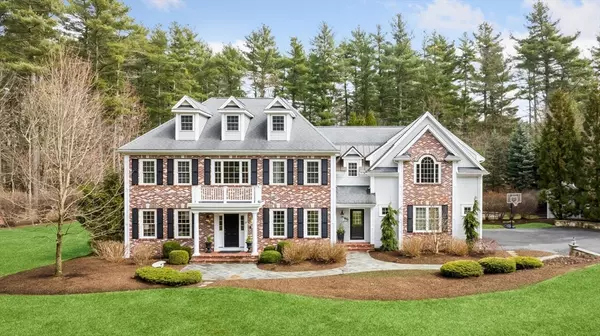For more information regarding the value of a property, please contact us for a free consultation.
25 Cole Dr. Medfield, MA 02052
Want to know what your home might be worth? Contact us for a FREE valuation!

Our team is ready to help you sell your home for the highest possible price ASAP
Key Details
Sold Price $2,205,000
Property Type Single Family Home
Sub Type Single Family Residence
Listing Status Sold
Purchase Type For Sale
Square Footage 6,082 sqft
Price per Sqft $362
MLS Listing ID 73219116
Sold Date 06/18/24
Style Colonial
Bedrooms 5
Full Baths 4
Half Baths 1
HOA Y/N false
Year Built 2007
Annual Tax Amount $24,359
Tax Year 2004
Lot Size 1.860 Acres
Acres 1.86
Property Description
Delight in the sprawling lush landscape as you head to this spectacular 5 bedroom colonial. The grand foyer welcomes you with soaring ceilings, gorgeous lighting & gleaming hardwoods. Experience the custom millwork & exquisite details that run throughout including an inviting dining room with coffered ceiling, a well appointed home office & a fireplaced family room trimmed with skylights. The exceptional chef’s kitchen is highlighted with a bank of oversized windows & features sparkling quartz countertops & stainless steel appliances. Upstairs, find the serene & spacious primary suite with attached office along with 3 other bedrooms, each with bath. A beautiful bedroom suite & bath can be found on the 3rd floor. The finished basement with gym offers additional space to lounge, play, and entertain. Step outside into a magnificent private oasis with stunning lighted grounds, heated salt water pool, spa-like waterfall, surround sound, built-in kitchen & firepit. Luxury Defined.
Location
State MA
County Norfolk
Zoning RT
Direction Plain St to Kettle Pond Way to Cole Dr.
Rooms
Family Room Skylight, Flooring - Hardwood
Basement Full, Partially Finished, Sump Pump, Radon Remediation System
Primary Bedroom Level Second
Dining Room Coffered Ceiling(s), Flooring - Hardwood, French Doors
Kitchen Flooring - Hardwood, Countertops - Stone/Granite/Solid, Kitchen Island, Second Dishwasher, Stainless Steel Appliances, Wine Chiller, Gas Stove
Interior
Interior Features Closet - Double, Wet bar, Home Office, Mud Room, Exercise Room, Bonus Room, Central Vacuum
Heating Oil, Hydro Air
Cooling Central Air
Flooring Flooring - Hardwood, Flooring - Stone/Ceramic Tile, Flooring - Wall to Wall Carpet
Fireplaces Number 1
Fireplaces Type Family Room
Appliance Oven, Dishwasher, Microwave, Range, Refrigerator, Washer, Dryer, Wine Cooler
Laundry Flooring - Stone/Ceramic Tile, Sink, Second Floor
Exterior
Exterior Feature Porch - Screened, Patio, Pool - Inground Heated, Storage, Professional Landscaping, Sprinkler System, Decorative Lighting, Stone Wall
Garage Spaces 3.0
Pool Pool - Inground Heated
Utilities Available for Gas Range
Waterfront false
Roof Type Shingle
Parking Type Attached, Garage Door Opener, Garage Faces Side, Paved Drive
Total Parking Spaces 6
Garage Yes
Private Pool true
Building
Lot Description Level
Foundation Concrete Perimeter
Sewer Private Sewer
Water Public
Schools
Elementary Schools Mem/Wheel/Dale
Middle Schools Blake Middle
High Schools Medfield High
Others
Senior Community false
Read Less
Bought with The Sarkis Team • Douglas Elliman Real Estate - The Sarkis Team
GET MORE INFORMATION




