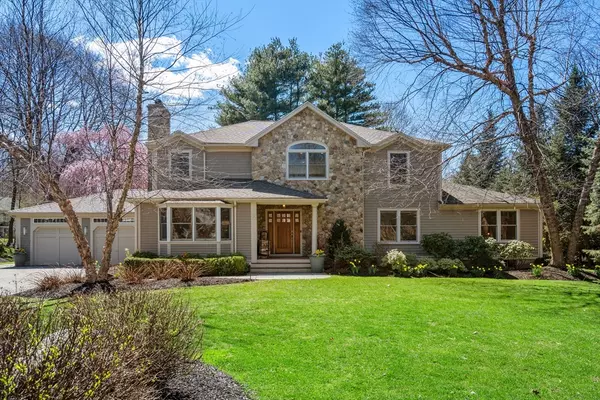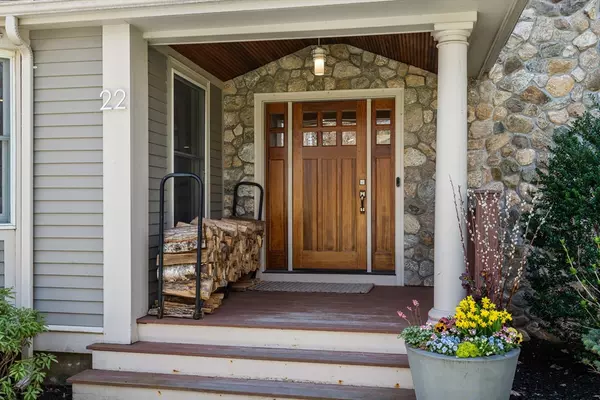For more information regarding the value of a property, please contact us for a free consultation.
22 Crestview Road Belmont, MA 02478
Want to know what your home might be worth? Contact us for a FREE valuation!

Our team is ready to help you sell your home for the highest possible price ASAP
Key Details
Sold Price $3,405,000
Property Type Single Family Home
Sub Type Single Family Residence
Listing Status Sold
Purchase Type For Sale
Square Footage 5,936 sqft
Price per Sqft $573
MLS Listing ID 73228273
Sold Date 06/17/24
Style Contemporary,Shingle
Bedrooms 5
Full Baths 5
HOA Y/N false
Year Built 1959
Annual Tax Amount $29,610
Tax Year 2024
Lot Size 0.460 Acres
Acres 0.46
Property Description
Sited on nearly 1/2 an acre just blocks from Belmont Hill School, this renovated residence offers a sprawling floor plan designed for single level living plus additional bedrooms/work/play spaces on the upper & lower levels. Through the contemporary double height foyer, the formal living room flows into the dining room. The open-concept chef's kitchen showcases striking custom cabinetry, high-end appliances, stone countertops, a beverage center, and pantry. The family room off the kitchen opens onto the deck & patio, which are anchored by a stone fire pit. The massive primary suite with two walk in closets has a spa-like 4-piece bath with a jetted soaking tub. 2 additional bedrooms plus a bathroom on this floor. Upstairs houses 2 more spacious bed/bath suites, a study area, and chic loft. The lower level houses the playroom, media room, gym, office & storage. The property's professionally landscaped grounds feature raised planting beds, many species of trees and curated flowers.
Location
State MA
County Middlesex
Zoning Res
Direction Between Evergreen Way and Wellesley Road.
Rooms
Basement Full, Partially Finished
Primary Bedroom Level First
Interior
Interior Features Exercise Room, Office, Play Room, Media Room, Foyer, Loft
Heating Forced Air, Natural Gas, Ductless
Cooling Central Air, Ductless
Fireplaces Number 3
Laundry First Floor
Exterior
Exterior Feature Deck, Patio, Professional Landscaping, Garden, Other
Garage Spaces 2.0
Community Features Park, Walk/Jog Trails, Golf, Medical Facility, Bike Path, Conservation Area, Highway Access, House of Worship, Private School, Public School
Waterfront false
Roof Type Shingle
Total Parking Spaces 4
Garage Yes
Building
Lot Description Gentle Sloping
Foundation Concrete Perimeter
Sewer Public Sewer
Water Public
Others
Senior Community false
Read Less
Bought with Lynn Findlay • Coldwell Banker Realty - Belmont
GET MORE INFORMATION




