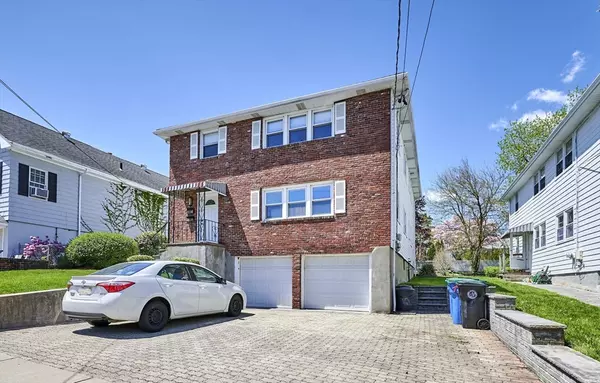For more information regarding the value of a property, please contact us for a free consultation.
42-44 Trowbridge St Belmont, MA 02478
Want to know what your home might be worth? Contact us for a FREE valuation!

Our team is ready to help you sell your home for the highest possible price ASAP
Key Details
Sold Price $1,560,000
Property Type Multi-Family
Sub Type 2 Family - 2 Units Up/Down
Listing Status Sold
Purchase Type For Sale
Square Footage 2,880 sqft
Price per Sqft $541
MLS Listing ID 73235272
Sold Date 06/17/24
Bedrooms 6
Full Baths 2
Year Built 1962
Annual Tax Amount $11,605
Tax Year 2024
Lot Size 6,098 Sqft
Acres 0.14
Property Description
Solid, well-maintained brick-front 12rm two-family offers sun-filled living rooms with recessed lighting, updated kitchens with wood cabinets/granite counters/stainless steel appliances, formal dining areas with built-in cabinets, 3 bedrooms/unit with double-sized closets, tiled baths, and private rear enclosed porches plus a small additional side entry enclosed porch. An extra-wide brick paver driveway leads to an oversized 2 car direct entry garage with automatic door openers. Spacious backyard with patio area. Conveniently situated near the new Belmont Middle and High School. Short walk to a variety of stores, eateries, and public transportation.
Location
State MA
County Middlesex
Zoning Gen Res
Direction between Concord Avenue and Hittenger Street
Rooms
Basement Full, Interior Entry, Garage Access, Bulkhead, Concrete
Interior
Interior Features Living Room, Dining Room, Kitchen
Heating Baseboard, Natural Gas
Flooring Tile, Hardwood
Appliance Range, Dishwasher, Disposal, Microwave, Refrigerator
Laundry Electric Dryer Hookup
Exterior
Exterior Feature Professional Landscaping, Sprinkler System
Garage Spaces 2.0
Community Features Public Transportation, Pool, Walk/Jog Trails, Golf, Bike Path, Highway Access, Public School, T-Station
Utilities Available for Electric Range, for Electric Dryer
Waterfront false
Roof Type Shingle
Total Parking Spaces 4
Garage Yes
Building
Lot Description Other
Story 3
Foundation Concrete Perimeter
Sewer Public Sewer
Water Public
Schools
Elementary Schools Burbank *
Middle Schools Bms
High Schools Bhs
Others
Senior Community false
Read Less
Bought with Elynn Chen • Redfin Corp.
GET MORE INFORMATION




