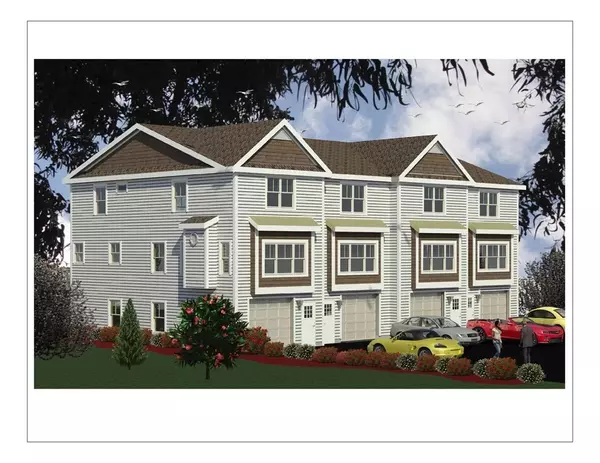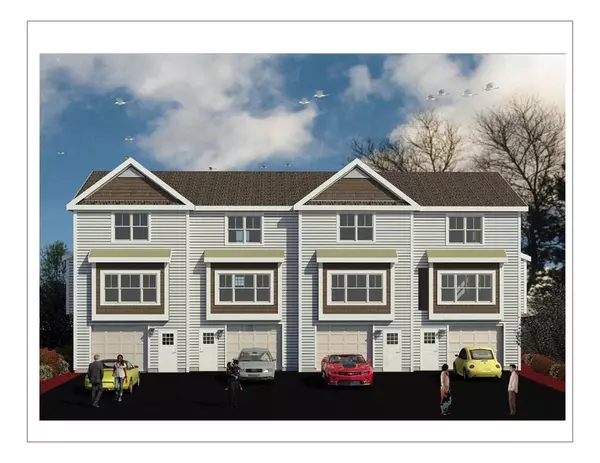For more information regarding the value of a property, please contact us for a free consultation.
207 Beach Road #F-1 Salisbury, MA 01952
Want to know what your home might be worth? Contact us for a FREE valuation!

Our team is ready to help you sell your home for the highest possible price ASAP
Key Details
Sold Price $600,000
Property Type Single Family Home
Sub Type Condex
Listing Status Sold
Purchase Type For Sale
Square Footage 1,512 sqft
Price per Sqft $396
MLS Listing ID 73148209
Sold Date 06/14/24
Bedrooms 2
Full Baths 2
Half Baths 1
HOA Fees $296/mo
Year Built 2023
Tax Year 2023
Property Description
BEACHPOINT CROSSING CONDOMINIUMS! Salisbury Beach area location boasts stunning views this site is located directly across from the State Reservation area., steps away from the Atlantic Ocean! 14 total homes in this brand new community. Spacious Duplex style homes feature breezy 1512 sf floor plan & includes 2 BRS, 2.5 BAs & a balcony off of the Living Room! Open concept floor plan is great for entertaining. Kitchen is bright & cheery w/Quartz counters & includes micro, stove & dishwasher. Primary BR suite w/full bath & lots of closets! Premier builder offers an array of Energy Star Products, laminate floors, C/Air, natural gas. 10x14 composite deck, enclosed 2 car garage under w/remote door opener & storage, plus 1 car driveway space. Mins to North Shore area/mins to NH major Highways. Occupancy slated for fall 2023. Property is located within a Flood Zone. *Condo fee, HOA & Budget are in the process of updating as 8/24/23 food insurance included in condo fee.Assessment/Taxes TBD.
Location
State MA
County Essex
Area Salisbury Beach
Zoning BC
Direction Salisbury Center, onto Beach Road located accross from State Reservation
Rooms
Basement N
Primary Bedroom Level Second
Dining Room Flooring - Laminate, Recessed Lighting
Kitchen Flooring - Laminate, Countertops - Stone/Granite/Solid, Kitchen Island, Deck - Exterior, Open Floorplan, Recessed Lighting, Lighting - Pendant
Interior
Heating Forced Air, Natural Gas
Cooling Central Air
Flooring Laminate
Fireplaces Number 1
Fireplaces Type Living Room
Appliance Range, Dishwasher, Disposal, Microwave
Laundry Closet - Linen, Flooring - Laminate, Main Level, Electric Dryer Hookup, Washer Hookup, First Floor, In Unit
Exterior
Exterior Feature Deck - Composite, Balcony, Screens
Garage Spaces 2.0
Community Features Public Transportation, Shopping, Park, Walk/Jog Trails, Medical Facility, Laundromat, Bike Path, Conservation Area, Highway Access, House of Worship, Marina, Private School, Public School
Utilities Available for Gas Range, for Gas Oven, for Electric Dryer, Washer Hookup
Waterfront false
Waterfront Description Beach Front,Ocean,Walk to,0 to 1/10 Mile To Beach,Beach Ownership(Public)
Roof Type Shingle
Parking Type Under, Garage Door Opener, Storage, Insulated, Tandem, Stone/Gravel
Total Parking Spaces 1
Garage Yes
Building
Story 2
Sewer Public Sewer
Water Public
Schools
Elementary Schools Triton Regional
Middle Schools Triton Rigional
High Schools Triton Regional
Others
Pets Allowed Yes w/ Restrictions
Senior Community false
Read Less
Bought with Evy Gillette • Wellsco Realty Partners
GET MORE INFORMATION




