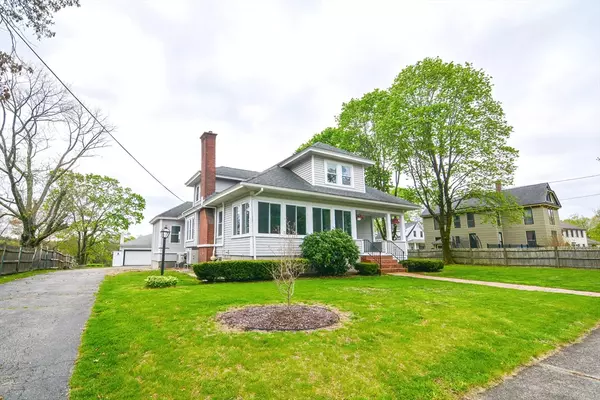For more information regarding the value of a property, please contact us for a free consultation.
14 Maple Uxbridge, MA 01569
Want to know what your home might be worth? Contact us for a FREE valuation!

Our team is ready to help you sell your home for the highest possible price ASAP
Key Details
Sold Price $650,000
Property Type Single Family Home
Sub Type Single Family Residence
Listing Status Sold
Purchase Type For Sale
Square Footage 3,100 sqft
Price per Sqft $209
MLS Listing ID 73234260
Sold Date 06/14/24
Style Bungalow
Bedrooms 4
Full Baths 3
HOA Y/N false
Year Built 1922
Annual Tax Amount $6,024
Tax Year 2023
Lot Size 0.410 Acres
Acres 0.41
Property Description
Spacious Bungalow, on the tranquil shores of Whitin Pond. Boasting timeless charm and modern updates, this deceivingly large home is inviting. A completely remodeled kitchen, adorned with stainless steel appliances and offering breathtaking views of the pond. Enjoy year-round comfort with brand-new mini-split units in every room, while a separate large pantry with laundry adds convenience. The formal dining room, featuring hardwood floors, crown molding, and built-ins, seamlessly connects to the inviting formal living room with beautiful hardwoods and a cozy pellet stove. For added versatility, a first-floor bedroom with a full bath and additional family room provide space for guests or in-law accommodations. Upstairs, three bedrooms, a small office, and another full bath await, including a spacious master bedroom boasting double walk-in closets. There is a large basement, offering ample storage and separate rooms. A two-car garage with a full basement, all on a safe dead-end street.
Location
State MA
County Worcester
Zoning RA
Direction Rt 122 to Linwood to Maple
Rooms
Family Room Wood / Coal / Pellet Stove, Flooring - Hardwood
Basement Full, Partially Finished, Bulkhead, Concrete
Primary Bedroom Level Second
Dining Room Flooring - Hardwood
Kitchen Flooring - Stone/Ceramic Tile, Dining Area, Countertops - Stone/Granite/Solid, Kitchen Island, Cabinets - Upgraded, Open Floorplan, Remodeled, Stainless Steel Appliances, Lighting - Pendant
Interior
Interior Features Internet Available - Unknown
Heating Electric, ENERGY STAR Qualified Equipment, Pellet Stove, Wood Stove, Ductless
Cooling ENERGY STAR Qualified Equipment, Ductless
Flooring Wood, Tile, Carpet
Fireplaces Number 3
Appliance Electric Water Heater, Range, Dishwasher, Refrigerator, Washer, Dryer, Plumbed For Ice Maker
Laundry Flooring - Stone/Ceramic Tile, Pantry, Main Level, First Floor, Electric Dryer Hookup, Washer Hookup
Exterior
Exterior Feature Porch, Rain Gutters, Storage
Garage Spaces 2.0
Community Features Shopping, Pool, Tennis Court(s), Park, Walk/Jog Trails, Golf, Medical Facility, Highway Access, House of Worship, Private School, Public School
Utilities Available for Electric Range, for Electric Oven, for Electric Dryer, Washer Hookup, Icemaker Connection
Waterfront true
Waterfront Description Waterfront,River,Pond,Frontage,Access,Direct Access
View Y/N Yes
View Scenic View(s)
Roof Type Shingle
Parking Type Detached, Garage Door Opener, Storage, Workshop in Garage, Garage Faces Side, Paved Drive, Off Street, Paved
Total Parking Spaces 6
Garage Yes
Building
Lot Description Other
Foundation Concrete Perimeter, Block
Sewer Public Sewer
Water Public
Others
Senior Community false
Acceptable Financing Other (See Remarks)
Listing Terms Other (See Remarks)
Read Less
Bought with Jeffrey Brooks • Coldwell Banker Realty - Worcester
GET MORE INFORMATION




