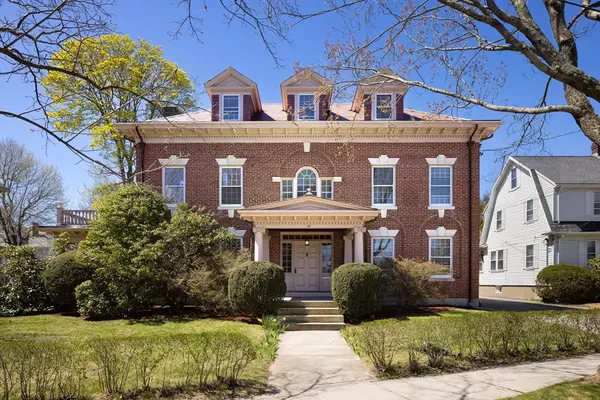For more information regarding the value of a property, please contact us for a free consultation.
48 Oakley Road Belmont, MA 02478
Want to know what your home might be worth? Contact us for a FREE valuation!

Our team is ready to help you sell your home for the highest possible price ASAP
Key Details
Sold Price $2,310,000
Property Type Single Family Home
Sub Type Single Family Residence
Listing Status Sold
Purchase Type For Sale
Square Footage 3,251 sqft
Price per Sqft $710
MLS Listing ID 73230123
Sold Date 06/14/24
Style Colonial,Georgian
Bedrooms 5
Full Baths 2
Half Baths 1
HOA Y/N false
Year Built 1908
Annual Tax Amount $18,119
Tax Year 2024
Lot Size 0.320 Acres
Acres 0.32
Property Description
Introducing the stunning McArdle-Carrington House - the first time on the market in over 40 years!This special property was custom built in 1908 by a reknowned local builder. Set in the heart of the Payson Park neighborhood in desirable Belmont! Exterior details include a brick exterior, tons of windows, and slate roof. Grand foyer opens to a bifurcated staircase with the landing with large window and window seat. Spacious living room with fireplace and dining room with built in cabinetry. Eat in kitchen with custom cherry wood cabinets and lots of sunshine! Second floor offers 5 rooms including 4 bedrooms plus an office, 2 full bathrooms & a linen room with built-in cabinetry. Enormous third floor with 2 more large rooms, plus a bonus room. Flexible floorplan and lots of "work from home" space. Spacious yard with over 13,000 square feet and large 2 car garage. All located with easy access to T, schools, Custhing Square, Cambridge and everything Belmont has to offer.
Location
State MA
County Middlesex
Zoning RES
Direction Belmont St. to Oakley Road
Rooms
Primary Bedroom Level Second
Dining Room Flooring - Hardwood, French Doors
Kitchen Flooring - Stone/Ceramic Tile
Interior
Interior Features Bonus Room, Office, Walk-up Attic
Heating Hot Water, Natural Gas
Cooling None
Flooring Tile, Hardwood, Flooring - Hardwood
Fireplaces Number 1
Fireplaces Type Living Room
Appliance Range, Dishwasher, Microwave, Refrigerator, Washer, Dryer
Laundry In Basement
Exterior
Exterior Feature Porch, Rain Gutters
Garage Spaces 2.0
Community Features Public Transportation, Shopping, Pool, Tennis Court(s), Park, Golf, Conservation Area, Highway Access, House of Worship, Public School, T-Station
Utilities Available for Gas Range
Waterfront false
Roof Type Slate
Total Parking Spaces 2
Garage Yes
Building
Foundation Concrete Perimeter
Sewer Public Sewer
Water Public
Schools
Middle Schools Belmont Middle
High Schools Belmont
Others
Senior Community false
Read Less
Bought with McKenzie Howarth • Coldwell Banker Realty - Newton
GET MORE INFORMATION




