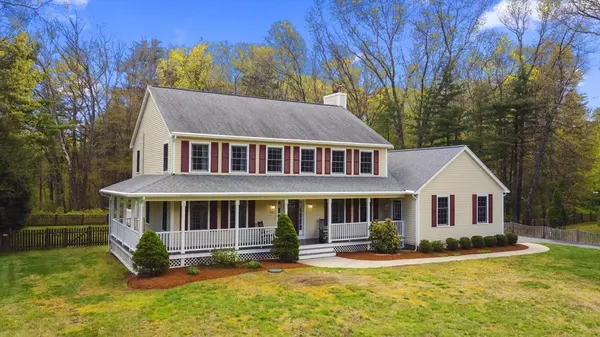For more information regarding the value of a property, please contact us for a free consultation.
69 Saunders Lane Rowley, MA 01969
Want to know what your home might be worth? Contact us for a FREE valuation!

Our team is ready to help you sell your home for the highest possible price ASAP
Key Details
Sold Price $1,050,000
Property Type Single Family Home
Sub Type Single Family Residence
Listing Status Sold
Purchase Type For Sale
Square Footage 4,256 sqft
Price per Sqft $246
MLS Listing ID 73237715
Sold Date 06/14/24
Style Colonial,Farmhouse
Bedrooms 4
Full Baths 2
Half Baths 2
HOA Y/N false
Year Built 1998
Annual Tax Amount $10,612
Tax Year 2024
Lot Size 1.240 Acres
Acres 1.24
Property Description
Welcome to your dream home in Rowley’s dream neighborhood! Enjoy cul-de-sac living, watching neighbors run from yard to yard during a game of tag, or looping around the cul-de-sac learning how to ride a bike! This stunning Farmhouse Colonial with wrap-around porch, boasts exceptional curb appeal, inviting you inside where you won’t be disappointed. Enjoy morning coffee in sun-drenched granite kitchen with delightful eating area framed by large bay windows. Cozy family room with fireplace has sliding doors to new deck overlooking the fenced rear yard and tranquil woods beyond. Escape to your primary suite with vaulted ceiling and luxurious bath with soaking tub. Bonus is the incredible lower level that everyone will love! This versatile space is currently a game room with card table, large couch and ping pong – all gifts from the seller! Two-car garage with storage, central A/C, gas heat and sprinkler system. Easy access to T, Plum Island, Crane’s Beach and only 30 miles to Boston. WOW!
Location
State MA
County Essex
Zoning OUT
Direction Wethersfield to Green Needle to Saunders Lane
Rooms
Family Room Ceiling Fan(s), Flooring - Wall to Wall Carpet, Deck - Exterior, Exterior Access, Recessed Lighting, Slider
Basement Full, Finished
Primary Bedroom Level Second
Dining Room Flooring - Hardwood, Deck - Exterior, Exterior Access, Slider
Kitchen Ceiling Fan(s), Flooring - Stone/Ceramic Tile, Window(s) - Bay/Bow/Box, Dining Area, Pantry, Countertops - Stone/Granite/Solid, Stainless Steel Appliances, Peninsula
Interior
Interior Features Bathroom - Half, Recessed Lighting, Storage, Office, Mud Room, Bonus Room, Bathroom, Walk-up Attic
Heating Baseboard, Natural Gas
Cooling Central Air
Flooring Tile, Carpet, Hardwood, Flooring - Wall to Wall Carpet, Flooring - Stone/Ceramic Tile
Fireplaces Number 1
Fireplaces Type Family Room
Appliance Gas Water Heater, Water Heater, Oven, Dishwasher, Microwave, Range, Refrigerator
Laundry Electric Dryer Hookup, Washer Hookup, Sink, First Floor
Exterior
Exterior Feature Porch, Deck - Composite, Rain Gutters, Professional Landscaping, Sprinkler System, Fenced Yard
Garage Spaces 2.0
Fence Fenced/Enclosed, Fenced
Community Features Public Transportation, Shopping, Park, Golf, Medical Facility, Conservation Area, Highway Access, House of Worship, Marina, Private School, Public School, T-Station
Utilities Available for Electric Dryer, Washer Hookup
Waterfront false
Roof Type Shingle
Parking Type Attached, Garage Door Opener, Storage, Garage Faces Side, Oversized, Paved Drive, Off Street, Paved
Total Parking Spaces 6
Garage Yes
Building
Lot Description Wooded, Level
Foundation Concrete Perimeter
Sewer Private Sewer
Water Public
Schools
Elementary Schools Pine Grove
Middle Schools Triton
High Schools Triton
Others
Senior Community false
Read Less
Bought with Sarah Holt • Gibson Sotheby's International Realty
GET MORE INFORMATION




