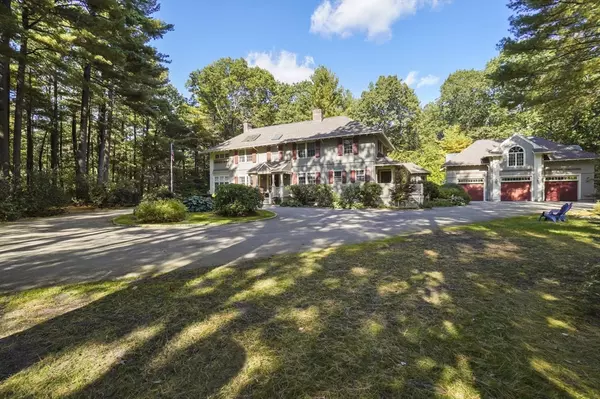For more information regarding the value of a property, please contact us for a free consultation.
500 Randolph Ave Milton, MA 02186
Want to know what your home might be worth? Contact us for a FREE valuation!

Our team is ready to help you sell your home for the highest possible price ASAP
Key Details
Sold Price $2,600,000
Property Type Single Family Home
Sub Type Single Family Residence
Listing Status Sold
Purchase Type For Sale
Square Footage 4,504 sqft
Price per Sqft $577
Subdivision Milton Academy Neighborhood
MLS Listing ID 73218399
Sold Date 06/13/24
Style Colonial
Bedrooms 5
Full Baths 3
Half Baths 1
HOA Y/N false
Year Built 1910
Annual Tax Amount $25,352
Tax Year 2024
Lot Size 1.670 Acres
Acres 1.67
Property Description
I want my home to be that kind of place – a place of sustenance, invitation, and welcome. Set behind the stone wall, tall trees, and flanking gates, you’ll find your place of welcome and refuge. A striking exterior makes a great first impression with its patterned and colored shingles, the sign of something well beyond ordinary. The entry hall’s focal point is the turned staircase with a cascade of windows and light. Where the living room is intimate and warm, the family room is for gathering and good times. Modern kitchen is part of the action with casual island seating and an everyday dining area. A primary suite has cathedral ceiling, plenty of light, and a hideaway snug for truly alone time. The oversized 3-car modern garage with room for everything has room for even more -- short- and long-term guests have their own nest in the 1200sf apartment, a rare, exceptional feature. New roof, sewer line, updated electrical, freshly painted, stones throw to Milton Academy. Appointment only.
Location
State MA
County Norfolk
Zoning RB
Direction Randolph Ave near Milton Academy
Rooms
Family Room Cathedral Ceiling(s), Beamed Ceilings, Flooring - Hardwood, French Doors, Exterior Access, Open Floorplan, Recessed Lighting, Crown Molding
Basement Partial, Bulkhead, Sump Pump, Concrete
Primary Bedroom Level Second
Dining Room Flooring - Hardwood, French Doors, Wainscoting, Lighting - Overhead, Crown Molding
Kitchen Skylight, Flooring - Hardwood, Window(s) - Bay/Bow/Box, Dining Area, Countertops - Stone/Granite/Solid, Kitchen Island, Open Floorplan, Recessed Lighting, Gas Stove, Lighting - Pendant
Interior
Interior Features Closet/Cabinets - Custom Built, Lighting - Sconce, Recessed Lighting, Bathroom - Tiled With Tub & Shower, Cathedral Ceiling(s), Cedar Closet(s), Closet, Dining Area, Open Floorplan, Beadboard, Office, Sun Room, Accessory Apt., Central Vacuum, Wired for Sound
Heating Hot Water, Natural Gas, Fireplace
Cooling Central Air, 3 or More
Flooring Hardwood, Flooring - Hardwood, Flooring - Wall to Wall Carpet, Flooring - Wood
Fireplaces Number 3
Fireplaces Type Family Room, Living Room
Appliance Gas Water Heater, Range, Dishwasher, Microwave, Refrigerator, Freezer, Washer, Dryer, Vacuum System, Gas Cooktop, Plumbed For Ice Maker
Laundry Washer Hookup, Closet/Cabinets - Custom Built, Flooring - Hardwood, Pantry, Gas Dryer Hookup, Recessed Lighting, First Floor
Exterior
Exterior Feature Deck, Professional Landscaping, Sprinkler System, Decorative Lighting, Guest House, Invisible Fence
Garage Spaces 3.0
Fence Invisible
Community Features Medical Facility, Private School, Sidewalks
Utilities Available for Gas Range, for Gas Dryer, Washer Hookup, Icemaker Connection
Waterfront false
Roof Type Shingle
Parking Type Detached, Garage Door Opener, Heated Garage, Storage, Oversized, Paved Drive, Paved
Total Parking Spaces 4
Garage Yes
Building
Foundation Granite
Sewer Public Sewer
Water Public
Others
Senior Community false
Read Less
Bought with Julianne Bridgeman • William Raveis R.E. & Home Services
GET MORE INFORMATION




