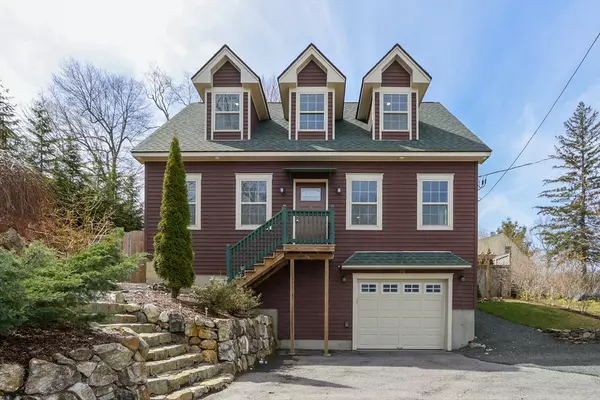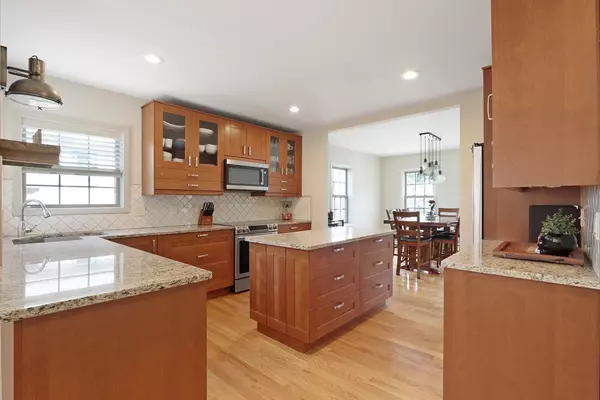For more information regarding the value of a property, please contact us for a free consultation.
96 Brantwood Rd Worcester, MA 01602
Want to know what your home might be worth? Contact us for a FREE valuation!

Our team is ready to help you sell your home for the highest possible price ASAP
Key Details
Sold Price $550,000
Property Type Single Family Home
Sub Type Single Family Residence
Listing Status Sold
Purchase Type For Sale
Square Footage 1,684 sqft
Price per Sqft $326
MLS Listing ID 73227671
Sold Date 06/13/24
Style Cape
Bedrooms 3
Full Baths 2
Half Baths 1
HOA Y/N false
Year Built 2017
Annual Tax Amount $5,930
Tax Year 2023
Lot Size 8,712 Sqft
Acres 0.2
Property Description
Welcome to 96 Brantwood Rd! Nestled atop the hills of Tatnuck, this delightful 7-yr old home offers comfort, convenience, and timeless appeal. The main level leads to an open-concept living area, where abundant natural light floods through large windows. The spacious kitchen boasts granite countertops, stainless steel appliances, ideal for entertaining with the adjacent dining room. First level main suite has a walk-in closet, en-suite with double vanity, walk-in shower, separate Jacuzzi, access to private backyard deck. Upstairs features two additional bedrooms and a full bath with a walk-in rain shower. The unfinished lower level offers a versatile space currently being utilized as a home gym. Additional highlights include first level laundry access, oversized one-car garage, central air conditioning, and proximity to parks, schools, and shopping. Don’t miss this opportunity to make this house your home! Please see floor plan/3D virtual tour. Showings begin Sat/Sun 4/27-4/28 12 to 2
Location
State MA
County Worcester
Area Tatnuck
Zoning RS-7
Direction Please use GPS
Rooms
Basement Full, Walk-Out Access, Interior Entry, Garage Access, Concrete, Unfinished
Interior
Heating Baseboard, Natural Gas
Cooling Central Air
Flooring Tile, Vinyl, Carpet, Concrete, Hardwood
Fireplaces Number 1
Appliance Gas Water Heater, Range, Dishwasher, Disposal, Microwave, Refrigerator, Washer, Dryer
Laundry Electric Dryer Hookup, Washer Hookup
Exterior
Exterior Feature Deck, Fenced Yard
Garage Spaces 1.0
Fence Fenced/Enclosed, Fenced
Community Features Public Transportation, Shopping, Park, Golf, Medical Facility, Laundromat, Highway Access, House of Worship, Public School, University
Utilities Available for Electric Dryer, Washer Hookup
Waterfront false
Roof Type Shingle
Parking Type Under, Paved Drive, Off Street, Paved
Total Parking Spaces 3
Garage Yes
Building
Lot Description Sloped
Foundation Concrete Perimeter
Sewer Public Sewer
Water Public
Others
Senior Community false
Acceptable Financing Lease Back, Contract
Listing Terms Lease Back, Contract
Read Less
Bought with Maria Romero Vagnini • Mathieu Newton Sotheby's International Realty
GET MORE INFORMATION




