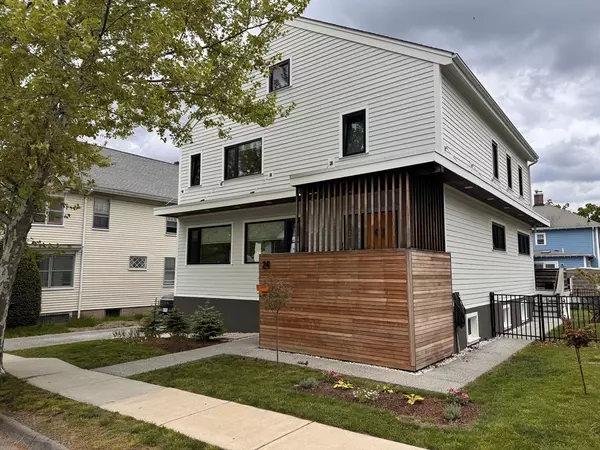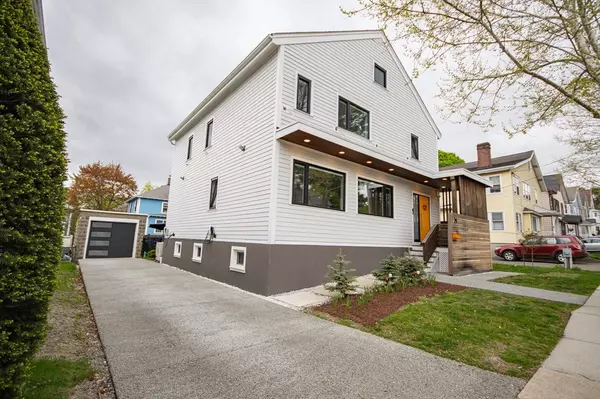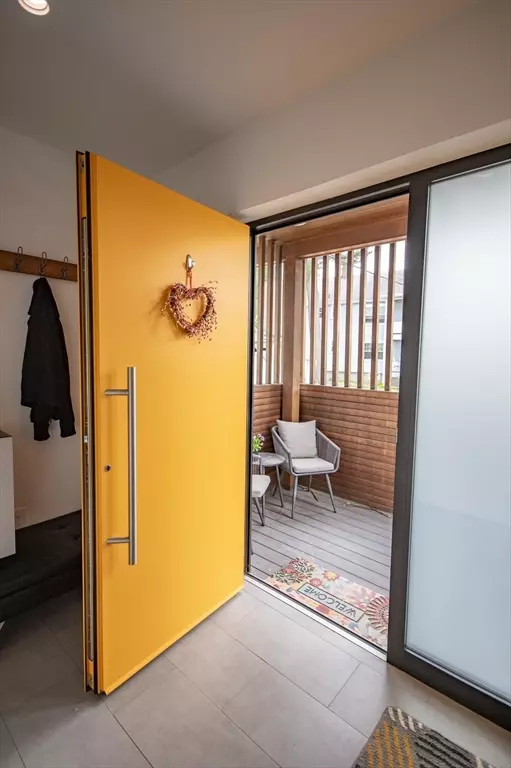For more information regarding the value of a property, please contact us for a free consultation.
24 Upland Rd. Belmont, MA 02478
Want to know what your home might be worth? Contact us for a FREE valuation!

Our team is ready to help you sell your home for the highest possible price ASAP
Key Details
Sold Price $1,980,000
Property Type Single Family Home
Sub Type Single Family Residence
Listing Status Sold
Purchase Type For Sale
Square Footage 2,772 sqft
Price per Sqft $714
MLS Listing ID 73238304
Sold Date 06/12/24
Style Contemporary
Bedrooms 4
Full Baths 4
HOA Y/N false
Year Built 2016
Annual Tax Amount $16,254
Tax Year 2024
Lot Size 5,227 Sqft
Acres 0.12
Property Description
Modern marvel! This smart home has all the bells & whistles! 2016/17 new construction. 4 bed 4 bath designed to be passive & energy efficient. Enter into a welcoming foyer with double closets and radiant heat floors. Open living room w/ fireplace & library nook. Chef's kitchen w/ quartz countertops & island. Brilliant cabinet design & double door pantry. Dining area off of the kitchen accesses deck & backyard, and 2023 patio.1st floor bedroom or office space w/ full bathroom completes the main floor. The primary suite is luxurious and restorative space. Walk-in closet, spa like bathroom w/ soaking tub, glass enclosed shower, double vanities, separate water closet w/ Toto toilet. 2 additional bedrooms & a full bath round out the 2nd floor. Lower level den w/ wet bar, full bath, home theater, exercise room, & laundry. 3rd floor offers another flexible space / playroom & eaves storage. Perfectly positioned - steps to Town Field, schools, library, pool, & Center. Don't miss this one!
Location
State MA
County Middlesex
Zoning R
Direction Beach St. to Upland Rd.
Rooms
Basement Finished, Walk-Out Access, Interior Entry, Sump Pump
Primary Bedroom Level Second
Dining Room Flooring - Hardwood, Breakfast Bar / Nook, Deck - Exterior, Exterior Access, Open Floorplan, Recessed Lighting, Lighting - Overhead
Kitchen Flooring - Hardwood, Pantry, Countertops - Stone/Granite/Solid, Kitchen Island, Breakfast Bar / Nook, Cabinets - Upgraded, Open Floorplan, Recessed Lighting, Stainless Steel Appliances, Lighting - Overhead
Interior
Interior Features Closet, Wet bar, Cable Hookup, High Speed Internet Hookup, Open Floorplan, Recessed Lighting, Lighting - Overhead, Bathroom - Full, Enclosed Shower - Fiberglass, Window Seat, Den, Media Room, Exercise Room, Bathroom, Play Room, Wet Bar, Walk-up Attic, Wired for Sound, High Speed Internet
Heating Heat Pump, Passive Solar, Ductless
Cooling Ductless
Flooring Hardwood, Flooring - Vinyl, Flooring - Wall to Wall Carpet
Fireplaces Number 1
Fireplaces Type Living Room
Appliance Electric Water Heater, Oven, Disposal, Microwave, ENERGY STAR Qualified Refrigerator, ENERGY STAR Qualified Dryer, ENERGY STAR Qualified Dishwasher, ENERGY STAR Qualified Washer, Cooktop, Plumbed For Ice Maker
Laundry Flooring - Vinyl, Electric Dryer Hookup, Recessed Lighting, Washer Hookup, Lighting - Overhead, Sink, In Basement
Exterior
Exterior Feature Permeable Paving, Porch - Enclosed, Deck - Wood, Patio, Sprinkler System, Fenced Yard, Fruit Trees, Garden
Garage Spaces 1.0
Fence Fenced
Community Features Public Transportation, Shopping, Pool, Tennis Court(s), Park, Walk/Jog Trails, Golf, Medical Facility, Bike Path, Conservation Area, Highway Access, House of Worship, Private School, Public School, T-Station
Utilities Available for Electric Range, for Electric Oven, for Electric Dryer, Icemaker Connection
Waterfront false
Total Parking Spaces 4
Garage Yes
Building
Lot Description Level
Foundation Concrete Perimeter
Sewer Public Sewer
Water Public
Schools
Elementary Schools Wellington/Cue
Middle Schools Belmont
High Schools Belmont
Others
Senior Community false
Read Less
Bought with Rose Hall • Blue Ocean Realty, LLC
GET MORE INFORMATION




