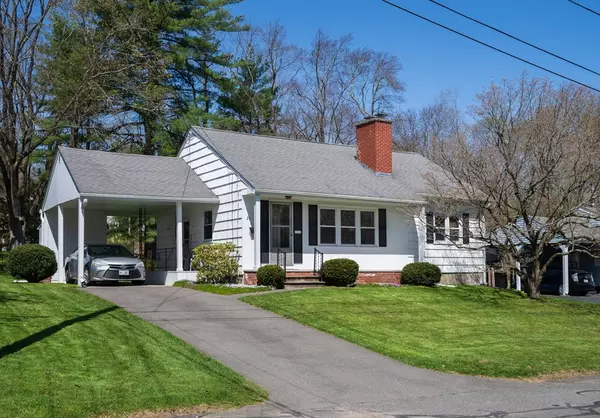For more information regarding the value of a property, please contact us for a free consultation.
24 Murphy Terrace Northampton, MA 01060
Want to know what your home might be worth? Contact us for a FREE valuation!

Our team is ready to help you sell your home for the highest possible price ASAP
Key Details
Sold Price $455,000
Property Type Single Family Home
Sub Type Single Family Residence
Listing Status Sold
Purchase Type For Sale
Square Footage 936 sqft
Price per Sqft $486
MLS Listing ID 73228339
Sold Date 06/10/24
Style Ranch
Bedrooms 2
Full Baths 1
HOA Y/N false
Year Built 1951
Annual Tax Amount $4,850
Tax Year 2023
Lot Size 9,583 Sqft
Acres 0.22
Property Description
On a quiet tree lined street just a stone's throw from the Y, Child's Park and the bike path you'll find this pleasing two bedroom, one bath ranch. Neat as a pin and carefully maintained, it still has its original kitchen and bathroom, both in good shape. The spacious and bright living room with fireplace (currently with a woodstove insert) features wood floors under the carpet and built in bookshelves and cabinets. Replacement windows throughout, a carport for one vehicle, a semi finished room in the basement and plenty of room for storage. Other improvements: new gutters 2010, sump pump added 2014, woodstove 2013, driveway 2018. And not to be missed - a lovely, flat backyard for gardening, playing or relaxing. First showings at the Open House on Saturday 11-1pm and Sunday 1-3pm. Deadline for offers Tuesday, April 30, 3pm.
Location
State MA
County Hampshire
Zoning URB
Direction Off of Prospect St. near the YMCA
Rooms
Basement Full, Partially Finished, Interior Entry, Bulkhead, Sump Pump, Concrete
Primary Bedroom Level First
Dining Room Closet/Cabinets - Custom Built, Flooring - Wall to Wall Carpet
Kitchen Flooring - Vinyl, Exterior Access, Lighting - Overhead
Interior
Interior Features High Speed Internet
Heating Baseboard, Oil
Cooling None
Flooring Wood, Vinyl, Carpet
Fireplaces Number 1
Fireplaces Type Living Room
Appliance Water Heater, Range, Refrigerator, Washer, Dryer, Range Hood
Laundry In Basement, Electric Dryer Hookup, Washer Hookup
Exterior
Exterior Feature Rain Gutters, Storage, Screens, Garden
Community Features Public Transportation, Shopping, Pool, Tennis Court(s), Park, Walk/Jog Trails, Stable(s), Golf, Medical Facility, Laundromat, Bike Path, Conservation Area, Highway Access, House of Worship, Marina, Private School, Public School, T-Station, University
Utilities Available for Electric Range, for Electric Dryer, Washer Hookup
Waterfront false
Roof Type Shingle
Parking Type Carport, Paved Drive, Off Street
Total Parking Spaces 2
Garage No
Building
Lot Description Level
Foundation Concrete Perimeter
Sewer Public Sewer
Water Public
Schools
Elementary Schools Jackson
Middle Schools Jfk
High Schools N'Ton High
Others
Senior Community false
Read Less
Bought with Lisa Palumbo • Delap Real Estate LLC
GET MORE INFORMATION




