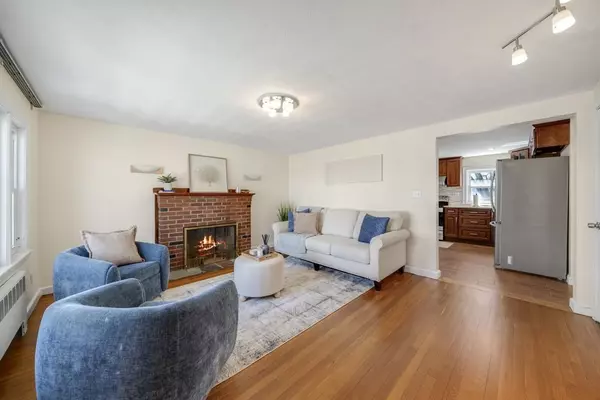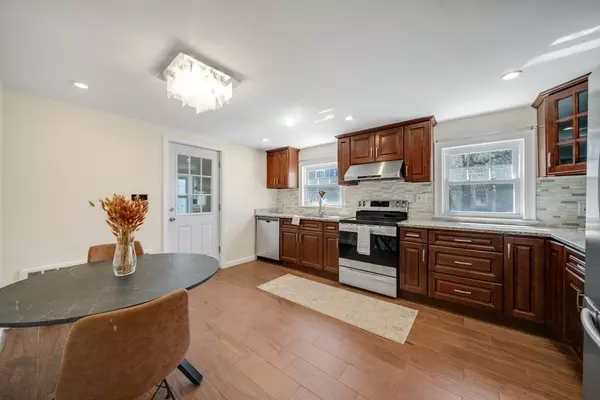For more information regarding the value of a property, please contact us for a free consultation.
78 Walnut Street Belmont, MA 02478
Want to know what your home might be worth? Contact us for a FREE valuation!

Our team is ready to help you sell your home for the highest possible price ASAP
Key Details
Sold Price $1,002,000
Property Type Single Family Home
Sub Type Single Family Residence
Listing Status Sold
Purchase Type For Sale
Square Footage 1,657 sqft
Price per Sqft $604
MLS Listing ID 73228381
Sold Date 06/06/24
Style Ranch
Bedrooms 3
Full Baths 2
HOA Y/N false
Year Built 1952
Annual Tax Amount $10,094
Tax Year 2023
Lot Size 3,920 Sqft
Acres 0.09
Property Description
Fantastic opportunity to enter Belmont! Classic ranch has been well cared for with many upgrades including 2021 Navien boiler and tankless water heater, 2016 kitchen with granite countertops and soft close cabinets, young roof and more. Fully finished basement offers 720 sq ft of additional living space with a 3/4 bathroom, wet bar and bonus room to be utilized however you need. Playroom, office or home gym, so many possibilities. No shortage of storage space with several closets and utility room. All of this situated on a level, low maintenance lot. Nearby local eateries and amenities like Orangetheory Fitness, Tatte Bakery, Cafe Vanak, etc. Just half a mile to the Waverley Commuter Rail stop and close to several bus routes. Definitely not a drive by!
Location
State MA
County Middlesex
Zoning R
Direction GPS
Rooms
Family Room Closet, Flooring - Vinyl, Wet Bar
Basement Full
Primary Bedroom Level First
Kitchen Flooring - Stone/Ceramic Tile, Countertops - Stone/Granite/Solid, Exterior Access, Recessed Lighting, Stainless Steel Appliances
Interior
Interior Features Closet, Bonus Room
Heating Baseboard
Cooling Window Unit(s), Whole House Fan
Flooring Vinyl, Hardwood, Flooring - Vinyl
Fireplaces Number 1
Fireplaces Type Living Room
Appliance Tankless Water Heater, Range, Dishwasher, Disposal, Refrigerator, Washer
Laundry Electric Dryer Hookup, Washer Hookup, In Basement
Exterior
Exterior Feature Patio
Community Features Public Transportation, Shopping, Tennis Court(s), Park, Walk/Jog Trails, Golf, Medical Facility, Laundromat, Bike Path, Conservation Area, Highway Access, House of Worship, Private School, Public School
Waterfront false
Roof Type Shingle
Total Parking Spaces 2
Garage No
Building
Lot Description Level
Foundation Concrete Perimeter
Sewer Public Sewer
Water Public
Schools
Elementary Schools Butler*
Middle Schools Bms
High Schools Bhs
Others
Senior Community false
Read Less
Bought with Bea Liang • Senne
GET MORE INFORMATION




