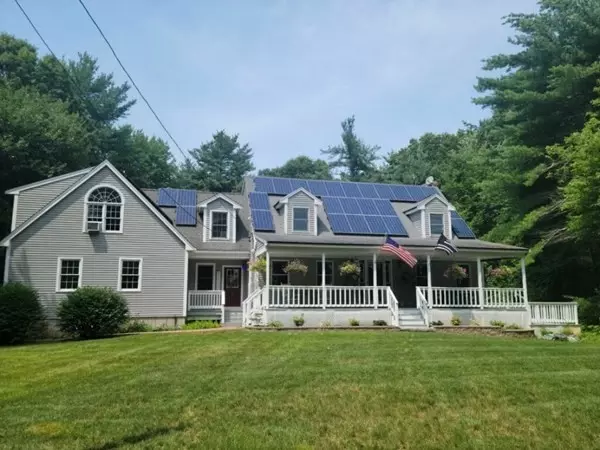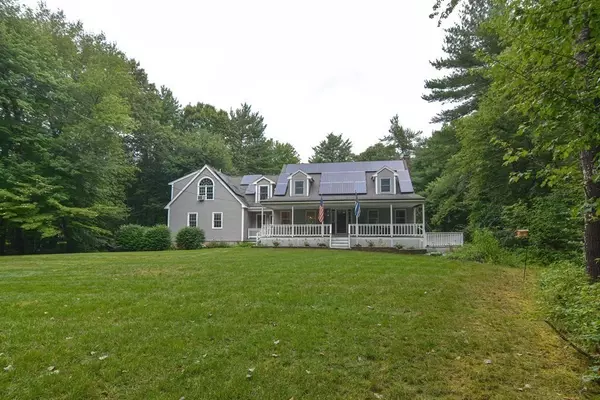For more information regarding the value of a property, please contact us for a free consultation.
29 John Scott Blvd Norton, MA 02766
Want to know what your home might be worth? Contact us for a FREE valuation!

Our team is ready to help you sell your home for the highest possible price ASAP
Key Details
Sold Price $820,000
Property Type Single Family Home
Sub Type Single Family Residence
Listing Status Sold
Purchase Type For Sale
Square Footage 2,722 sqft
Price per Sqft $301
MLS Listing ID 73225052
Sold Date 06/05/24
Style Cape
Bedrooms 3
Full Baths 3
Half Baths 1
HOA Y/N false
Year Built 1995
Annual Tax Amount $9,312
Tax Year 2024
Lot Size 1.620 Acres
Acres 1.62
Property Description
This custom Cape-style home exudes pride of ownership, featuring 3 bedrooms and 3.5 baths. The first floor boasts amazing renovations, creating a light, bright, and open space with beautiful wood flooring that adds warmth and charm to every room. The living room is lovely, complete with a wood stove perfect for cozying up during cold winter nights. The kitchen is stunning, offering peninsula seating, white cabinetry, a double oven, stainless steel appliances, and seamlessly opens to a fantastic dining area adorned with intricate columns. With two spacious points of entry from outside, there's ample room to shed coats and shoes. Each family member enjoys their own designated space, whether it's the fantastic great room with abundant natural light and wood beams or the finished lower level. Outside, the property is picture-perfect with a tree-lined lot and an expansive wrap around farmers porch. This home is a must see combining a thoughtful design, functionality and picturesque design.
Location
State MA
County Bristol
Zoning R60
Direction Route 123 to South Worcester to John Scott.
Rooms
Basement Full
Primary Bedroom Level Second
Dining Room Flooring - Hardwood, Lighting - Overhead
Kitchen Flooring - Hardwood, Dining Area, Pantry, Countertops - Stone/Granite/Solid, Kitchen Island, Cabinets - Upgraded, Open Floorplan, Remodeled, Gas Stove, Lighting - Overhead
Interior
Interior Features Cathedral Ceiling(s), Wet bar, Recessed Lighting, Beadboard, Bathroom - Full, Bathroom - With Shower Stall, Game Room, Play Room, Bonus Room, Bathroom, Mud Room, Wet Bar
Heating Baseboard, Oil, Fireplace(s)
Cooling Window Unit(s)
Flooring Wood, Tile, Carpet, Pine, Flooring - Hardwood, Flooring - Stone/Ceramic Tile
Fireplaces Number 1
Appliance Electric Water Heater, Water Heater, Range, Oven, Dishwasher, Microwave
Laundry First Floor, Electric Dryer Hookup, Washer Hookup
Exterior
Exterior Feature Porch, Deck, Hot Tub/Spa, Sprinkler System
Garage Spaces 2.0
Community Features Shopping, Pool, Golf, Highway Access, House of Worship, Public School
Utilities Available for Gas Range, for Electric Oven, for Electric Dryer, Washer Hookup
Waterfront false
Roof Type Shingle
Parking Type Attached, Garage Door Opener, Heated Garage, Paved Drive, Off Street, Paved
Total Parking Spaces 8
Garage Yes
Building
Lot Description Wooded, Level
Foundation Concrete Perimeter
Sewer Private Sewer
Water Private
Schools
Elementary Schools Jcs/Hay
Middle Schools Norton Middle
High Schools Norton High
Others
Senior Community false
Acceptable Financing Contract
Listing Terms Contract
Read Less
Bought with Non Member • Non Member Office
GET MORE INFORMATION




