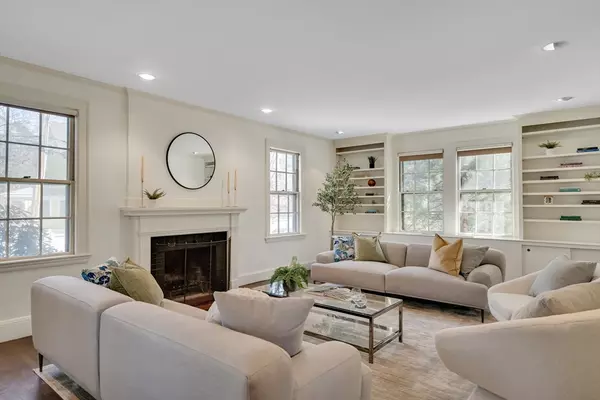For more information regarding the value of a property, please contact us for a free consultation.
45 Sparks Street Cambridge, MA 02138
Want to know what your home might be worth? Contact us for a FREE valuation!

Our team is ready to help you sell your home for the highest possible price ASAP
Key Details
Sold Price $2,100,000
Property Type Single Family Home
Sub Type Single Family Residence
Listing Status Sold
Purchase Type For Sale
Square Footage 2,255 sqft
Price per Sqft $931
Subdivision Half Crown-Marsh
MLS Listing ID 73222658
Sold Date 06/04/24
Style Colonial
Bedrooms 3
Full Baths 2
Half Baths 1
HOA Y/N false
Year Built 1930
Annual Tax Amount $11,464
Tax Year 2024
Lot Size 5,227 Sqft
Acres 0.12
Property Description
A rare offering in the historic Half Crown-Marsh District, the coveted neighborhood south of Brattle Street/Tory Row. Flooded with natural light and only 1.5 blocks from the Charles River, you will feel nicely ensconced in this elevated house with the natural privacy the surroundings provide - there is no parking on the house side of the street. A beautifully proportioned living room with fireplace and built-ins graces the front of the house. Eat-in-kitchen could be opened to the dining room. A heated, knotty pine sunroom overlooks the expansive yard with a patio and magnificent sprawling copper beech tree and other greenery. An office, half bath complete the 1st floor. The 2d floor has 3 bedrooms (a wall was removed to make a large primary bedroom) and 2 full baths. One underground garage with driveway parking. Superbly located near parks, Shady Hill, BB&N, the T, Harvard, HBS, HLS, MIT, BU, MGH, Longwood Medical and Academic Area, all points east, west, north, south. Bike score: 99
Location
State MA
County Middlesex
Zoning A-1
Direction Near the Charles River, between Brattle and Mount Auburn Streets
Rooms
Basement Full, Walk-Out Access, Interior Entry, Bulkhead, Concrete, Unfinished
Primary Bedroom Level Second
Dining Room Flooring - Hardwood, French Doors, Recessed Lighting
Kitchen Dining Area, Pantry, Exterior Access, Gas Stove
Interior
Interior Features Closet/Cabinets - Custom Built, Lighting - Overhead, Office, Sun Room, Other
Heating Steam, Natural Gas
Cooling None
Flooring Hardwood
Fireplaces Number 1
Fireplaces Type Living Room
Appliance Gas Water Heater, Water Heater, Range, Dishwasher, Disposal, Refrigerator, Washer, Dryer
Laundry Electric Dryer Hookup, Lighting - Overhead, In Basement, Washer Hookup
Exterior
Exterior Feature Porch - Enclosed, Porch - Screened, Patio, Rain Gutters, Sprinkler System, Decorative Lighting, Screens, Fenced Yard, Stone Wall
Garage Spaces 1.0
Fence Fenced/Enclosed, Fenced
Community Features Public Transportation, Shopping, Park, Walk/Jog Trails, Medical Facility, Bike Path, Conservation Area, Highway Access, House of Worship, Marina, Private School, Public School, T-Station, University, Other, Sidewalks
Utilities Available for Gas Range, for Electric Range, for Electric Dryer, Washer Hookup
Roof Type Shingle
Total Parking Spaces 1
Garage Yes
Building
Lot Description Level
Foundation Concrete Perimeter
Sewer Public Sewer
Water Public
Others
Senior Community false
Read Less
Bought with Derek Fraser • Apartment Rental Experts LLC
GET MORE INFORMATION




