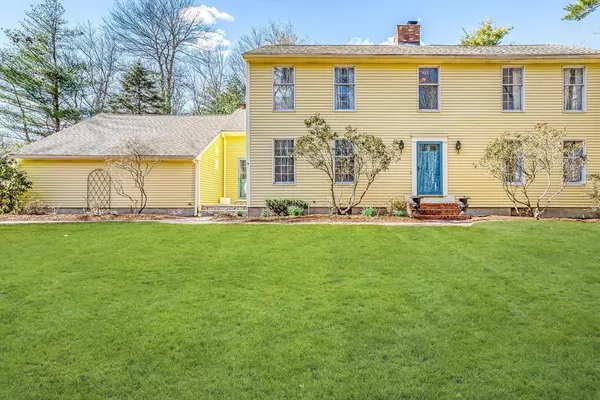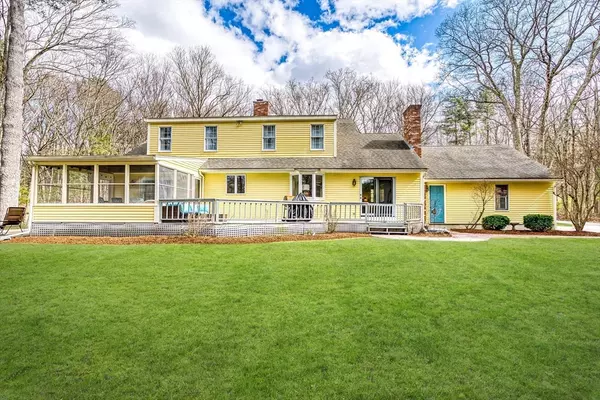For more information regarding the value of a property, please contact us for a free consultation.
216 Winter Street Hopkinton, MA 01748
Want to know what your home might be worth? Contact us for a FREE valuation!

Our team is ready to help you sell your home for the highest possible price ASAP
Key Details
Sold Price $1,100,000
Property Type Single Family Home
Sub Type Single Family Residence
Listing Status Sold
Purchase Type For Sale
Square Footage 3,902 sqft
Price per Sqft $281
MLS Listing ID 73214959
Sold Date 05/31/24
Style Colonial
Bedrooms 5
Full Baths 3
HOA Y/N false
Year Built 1987
Annual Tax Amount $11,765
Tax Year 2024
Lot Size 2.070 Acres
Acres 2.07
Property Description
Dreaming of coming home to peace & tranquility? Drive down scenic roads, pass Lake Whitehall & let the stress go as you approach handsome 4+ bedroom, 3 bath colonial set back on 2 acres w a huge flat yard & pond views. Cherry kitchen w SS appliances that open to family room w wood burning fireplace. 1st floor bedroom/office adjacent to new full bath. Formal living & dining rooms will be great to entertain in. Drink a cup of coffee in your screened sunroom listening to the birds each morning. In the evenings, pamper yourself in your new spa-like bathroom & enjoy the romantic fireplace in your bedroom suite! Finished lower level ready for gaming, working out & more. Awesome mudroom off 2 car garage. 2023 ext. paint & lots of perennials. This family enjoyed many is ready to pass the keys for you to love. Quick access to 495/90, Comm rail, & #1 schools in Mass. Come make your dream into reality!
Location
State MA
County Middlesex
Zoning A
Direction GPS
Rooms
Family Room Window(s) - Bay/Bow/Box, Open Floorplan, Slider
Basement Full, Partially Finished
Primary Bedroom Level Second
Dining Room Flooring - Hardwood, Exterior Access
Kitchen Flooring - Stone/Ceramic Tile, Pantry, Countertops - Stone/Granite/Solid, Breakfast Bar / Nook, Open Floorplan, Stainless Steel Appliances
Interior
Interior Features Office, Media Room
Heating Baseboard
Cooling Window Unit(s)
Flooring Tile, Carpet, Hardwood, Flooring - Wall to Wall Carpet
Fireplaces Number 3
Fireplaces Type Family Room, Living Room, Master Bedroom
Appliance Oven, Microwave, Range, Refrigerator, Water Treatment, Vacuum System, Range Hood
Laundry First Floor
Exterior
Exterior Feature Porch, Deck, Rain Gutters, Professional Landscaping, Stone Wall
Garage Spaces 2.0
Community Features Public Transportation, Shopping, Pool, Tennis Court(s), Park, Walk/Jog Trails, Stable(s), Golf, Medical Facility, Bike Path, Conservation Area, Highway Access, Private School, T-Station, University
Utilities Available for Electric Range
Waterfront false
Waterfront Description Beach Front,Lake/Pond,1 to 2 Mile To Beach,Beach Ownership(Other (See Remarks))
View Y/N Yes
View Scenic View(s)
Roof Type Shingle
Parking Type Attached, Paved Drive, Off Street
Total Parking Spaces 10
Garage Yes
Building
Lot Description Wooded, Level
Foundation Concrete Perimeter
Sewer Private Sewer
Water Private
Schools
Elementary Schools Maraelmhopkins
Middle Schools Hms
High Schools Hhs
Others
Senior Community false
Read Less
Bought with Karen Mcdermott • Suburban Lifestyle Real Estate
GET MORE INFORMATION




