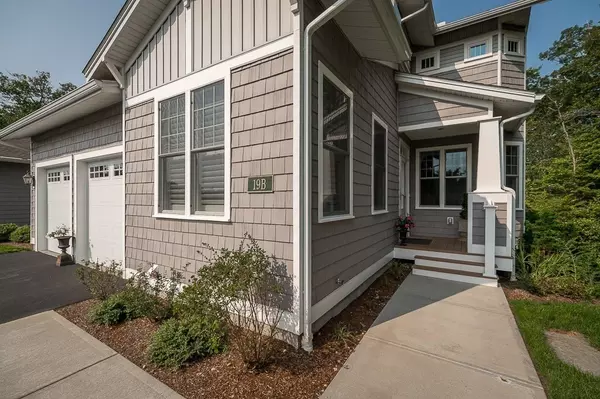For more information regarding the value of a property, please contact us for a free consultation.
19 Kennedy Road #B Gloucester, MA 01930
Want to know what your home might be worth? Contact us for a FREE valuation!

Our team is ready to help you sell your home for the highest possible price ASAP
Key Details
Sold Price $1,200,000
Property Type Condo
Sub Type Condominium
Listing Status Sold
Purchase Type For Sale
Square Footage 3,091 sqft
Price per Sqft $388
MLS Listing ID 73210099
Sold Date 05/30/24
Bedrooms 2
Full Baths 3
Half Baths 1
HOA Fees $995/mo
Year Built 2017
Annual Tax Amount $10,247
Tax Year 2024
Property Description
Sunny, like-new town home in the beautiful Village at Magnolia Shores! This stunning and stylish home lives like a single-family and is tucked away in a private location abutting conservation land. Spacious 2-bedroom (with 1st floor primary), 3 ½ bath home with 3 levels of living space including a finished walk out lower level. Beautiful details throughout include high ceilings, large windows, crown molding and beautiful built-ins. Custom gourmet kitchen, primary bedroom suite with a large walk-in closet, bathroom with double sinks and spacious walk-in shower, a stunning dining room, office, living room with cathedral ceilings and fireplace, half bath, laundry and outdoor deck. Bedroom, full bath, loft and large walk-in closet upstairs. The lower level includes an elegant family room with bar and custom cabinetry, office and full bath. Doors to the lower-level patio and private outdoor space. 2-car garage, A/C, ocean just minutes away. Maintenance-free living at its finest!
Location
State MA
County Essex
Zoning R-30
Direction Western Ave. (127) to Magnolia Ave. to Kennedy Road. Take right near top of hill at sign to 19B.
Rooms
Family Room Closet/Cabinets - Custom Built, Flooring - Laminate, French Doors, Wet Bar, Exterior Access, Remodeled
Basement Y
Primary Bedroom Level Main, First
Dining Room Flooring - Wood, Crown Molding
Kitchen Closet/Cabinets - Custom Built, Flooring - Wood, Dining Area, Countertops - Stone/Granite/Solid, Breakfast Bar / Nook, Open Floorplan, Stainless Steel Appliances
Interior
Interior Features Bathroom - Full, Bathroom - Tiled With Shower Stall, Countertops - Stone/Granite/Solid, Cabinets - Upgraded, Bathroom, Loft, Sitting Room, Office, Wet Bar, Internet Available - Unknown
Heating Forced Air, Propane, Radiant
Cooling Central Air
Flooring Tile, Carpet, Laminate, Hardwood, Flooring - Stone/Ceramic Tile, Flooring - Wall to Wall Carpet, Wood
Fireplaces Number 1
Fireplaces Type Living Room
Appliance Range, Dishwasher, Microwave, Refrigerator, Washer, Dryer, Wine Refrigerator, Range Hood
Laundry Flooring - Stone/Ceramic Tile, Cabinets - Upgraded, Sink, First Floor, In Unit, Washer Hookup
Exterior
Exterior Feature Deck, Patio, Garden, Professional Landscaping
Garage Spaces 2.0
Community Features Public Transportation, Shopping, Tennis Court(s), Park, Walk/Jog Trails, Golf, Medical Facility, Bike Path, Conservation Area, Highway Access, House of Worship, Marina, Private School, Public School, T-Station
Utilities Available for Gas Range, Washer Hookup
Waterfront false
Waterfront Description Beach Front,Ocean,Beach Ownership(Private,Public)
Roof Type Shingle
Parking Type Attached, Garage Door Opener, Deeded, Paved
Total Parking Spaces 4
Garage Yes
Building
Story 3
Sewer Private Sewer
Water Public
Others
Pets Allowed Yes w/ Restrictions
Senior Community false
Read Less
Bought with Kelly Blagden • Churchill Properties
GET MORE INFORMATION




