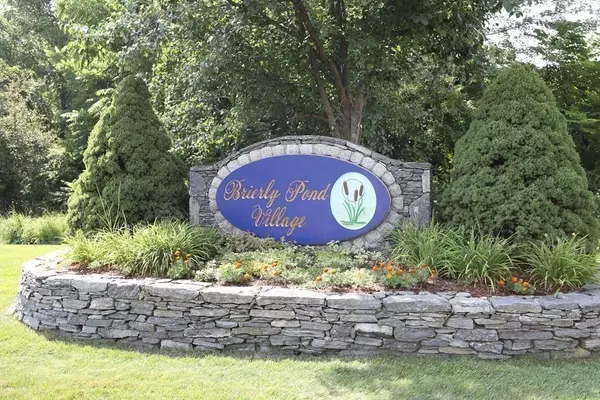For more information regarding the value of a property, please contact us for a free consultation.
25 Horne Way #25 Millbury, MA 01527
Want to know what your home might be worth? Contact us for a FREE valuation!

Our team is ready to help you sell your home for the highest possible price ASAP
Key Details
Sold Price $485,000
Property Type Condo
Sub Type Condominium
Listing Status Sold
Purchase Type For Sale
Square Footage 1,420 sqft
Price per Sqft $341
MLS Listing ID 73213694
Sold Date 05/30/24
Bedrooms 2
Full Baths 2
HOA Fees $372/mo
Year Built 2002
Annual Tax Amount $4,670
Tax Year 2023
Property Description
A much desired ranch style end unit at Brierly Pond is ready for immediate occupancy and better than new. Open concept kitchen/familyroom/dining area with recent bookcases added. New refrigerator, washer/dryer and garbage disposal.. Many new pleated shades, draperies throughout home Enjoy the 55 lifestyle meeting new friends at the Clubhouse and walking in a beautifully laid out community. Lower level beautifully completed...see attachment for list of upgrades. Chairlift added for those needing assistance with the stairs. This home has had almost $88,000 in improvements over the past 2 years. See paperclip to view list of improvements and list of upgrades completed in basement.
Location
State MA
County Worcester
Zoning res-condo
Direction Rte 146 to W Millbury Exit, heading west, to 1/2 mile to right on Beach Street, left on Horne Way.
Rooms
Family Room Cathedral Ceiling(s), Ceiling Fan(s), Flooring - Hardwood, Window(s) - Picture, Handicap Accessible, Cable Hookup, Slider
Basement Y
Primary Bedroom Level First
Dining Room Flooring - Hardwood, Lighting - Overhead
Kitchen Ceiling Fan(s), Flooring - Stone/Ceramic Tile, Dining Area, Open Floorplan, Recessed Lighting
Interior
Interior Features Cathedral Ceiling(s), Closet, Chair Rail, Recessed Lighting, Bonus Room, Home Office, Central Vacuum
Heating Forced Air, Natural Gas, Electric
Cooling Central Air
Flooring Tile, Carpet, Laminate, Hardwood, Flooring - Stone/Ceramic Tile
Fireplaces Number 1
Fireplaces Type Family Room
Appliance Range, Dishwasher, Disposal, Microwave, Refrigerator, Washer, Dryer, Vacuum System, Plumbed For Ice Maker
Laundry Flooring - Stone/Ceramic Tile, Main Level, Electric Dryer Hookup, Washer Hookup, In Unit
Exterior
Exterior Feature Deck - Wood, Deck - Composite, Screens, Rain Gutters, Professional Landscaping, Sprinkler System, Stone Wall
Garage Spaces 2.0
Community Features Shopping, Park, Walk/Jog Trails, Stable(s), Golf, Medical Facility, Laundromat, Bike Path, Conservation Area, Highway Access, House of Worship, Private School, Public School, Adult Community
Utilities Available for Electric Range, for Electric Dryer, Washer Hookup, Icemaker Connection
Waterfront false
Roof Type Shingle
Parking Type Attached, Garage Door Opener, Off Street, Paved
Total Parking Spaces 4
Garage Yes
Building
Story 2
Sewer Public Sewer
Water Public
Schools
Elementary Schools Elmwood / Shaw
Middle Schools Millbury
High Schools Millbury
Others
Pets Allowed Yes
Senior Community true
Acceptable Financing Contract
Listing Terms Contract
Read Less
Bought with Mary Ann Shaw • Paramount Realty Group
GET MORE INFORMATION




