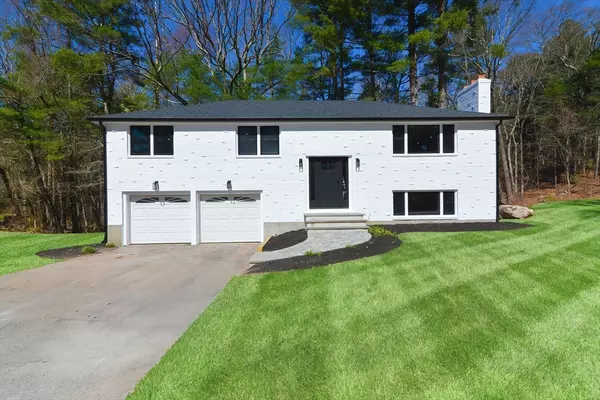For more information regarding the value of a property, please contact us for a free consultation.
71 Blacksmith Dr Medfield, MA 02052
Want to know what your home might be worth? Contact us for a FREE valuation!

Our team is ready to help you sell your home for the highest possible price ASAP
Key Details
Sold Price $1,060,000
Property Type Single Family Home
Sub Type Single Family Residence
Listing Status Sold
Purchase Type For Sale
Square Footage 1,807 sqft
Price per Sqft $586
MLS Listing ID 73230754
Sold Date 05/29/24
Style Split Entry
Bedrooms 4
Full Baths 3
HOA Y/N false
Year Built 1970
Annual Tax Amount $9,191
Tax Year 2024
Lot Size 0.470 Acres
Acres 0.47
Property Description
This stunningly renovated home boasts elegance & functionality, set on a generous 0.47-acre lot in a highly sought-after neighborhood. The heart of the home is its meticulously designed kitchen, featuring pristine white cabinetry, energy-efficient SS appliances, a spacious island adorned with quartz countertops, and an open layout seamlessly connecting to the expansive living and dining areas, accentuated by exquisite crown molding, and oversized windows framing picturesque views. The hallway leads to 3 generously sized bedrooms and 2 beautiful bathrooms. The lower level unveils a bright and sunlit FR complemented by a cozy fireplace, along with a guest bed and a bath, adorned with tasteful tile finishes. Additional highlights include a convenient laundry room & oversized 2 car garage. Notably, the property also offers the convenience of a wiring charger for electrical vehicle. With features & finishes that exceed expectations, this house embodies modern living, convenience & comfort.
Location
State MA
County Norfolk
Zoning Res
Direction GPS
Rooms
Basement Full, Finished
Interior
Interior Features Laundry Chute, Other
Heating Central, Heat Pump
Cooling Central Air, Heat Pump
Flooring Tile, Vinyl, Hardwood
Fireplaces Number 2
Appliance Electric Water Heater, Water Heater, Disposal, Microwave, ENERGY STAR Qualified Refrigerator, ENERGY STAR Qualified Dishwasher, Range, Oven
Laundry Electric Dryer Hookup, Washer Hookup
Exterior
Exterior Feature Deck - Wood, Patio, Rain Gutters, Professional Landscaping, Screens
Garage Spaces 2.0
Utilities Available for Electric Range, for Electric Oven, for Electric Dryer, Washer Hookup
Waterfront false
Roof Type Shingle
Parking Type Attached, Under, Garage Door Opener, Paved Drive, Off Street, Paved
Total Parking Spaces 6
Garage Yes
Building
Lot Description Wooded, Cleared, Level
Foundation Concrete Perimeter
Sewer Public Sewer
Water Public
Others
Senior Community false
Read Less
Bought with Wilson Group • Keller Williams Realty
GET MORE INFORMATION




