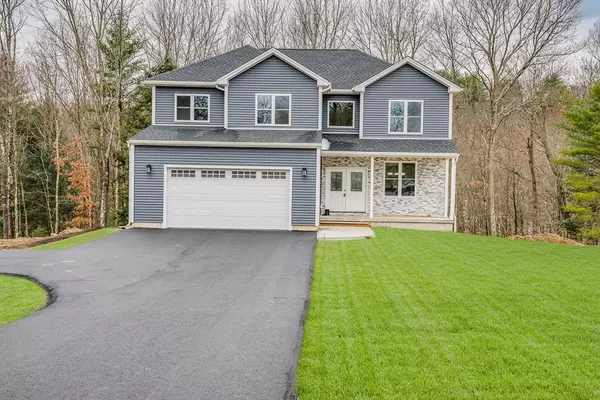For more information regarding the value of a property, please contact us for a free consultation.
729 West St Ludlow, MA 01056
Want to know what your home might be worth? Contact us for a FREE valuation!

Our team is ready to help you sell your home for the highest possible price ASAP
Key Details
Sold Price $610,000
Property Type Single Family Home
Sub Type Single Family Residence
Listing Status Sold
Purchase Type For Sale
Square Footage 3,186 sqft
Price per Sqft $191
MLS Listing ID 73220846
Sold Date 05/23/24
Style Colonial
Bedrooms 4
Full Baths 2
Half Baths 1
HOA Y/N false
Year Built 2024
Annual Tax Amount $1,934
Tax Year 2024
Lot Size 1.710 Acres
Acres 1.71
Property Description
This home truly has it all and is located with similar newer homes. Built with elegance plus many upgrades and up to date fixtures for todays wants and wishes in a new home, Enter the home from the large farmers porch to the open floor plan feel of this home starting with the dining room with tons of space to throw those elaborate parties perfect to entertain, custom kitchen with stainless appliance, quartz counter tops and plenty of storage in multiple cabinets with the soft close doors and drawers. All bathrooms have lighted mirrors and tile floors, gorgeous hardwood floors throughout, a fireplace with mantle , The first floor also for convenience houses a half bath and the laundry. Travel up the custom staircase to the second floor to 4 good sized bedrooms and second full bath. Large master with en suite with soaking tub and walk in tiled shower with glass doors. This home also sports a finished walk out basement with office and a family room. One word to describe PERFECT!!
Location
State MA
County Hampden
Zoning R
Direction West St
Rooms
Family Room Flooring - Wall to Wall Carpet
Basement Full, Partially Finished
Primary Bedroom Level Second
Dining Room Flooring - Hardwood, Lighting - Pendant
Kitchen Flooring - Hardwood, Countertops - Stone/Granite/Solid, Kitchen Island, Open Floorplan, Recessed Lighting, Stainless Steel Appliances, Lighting - Pendant
Interior
Interior Features Office
Heating Forced Air, Propane
Cooling Central Air
Flooring Tile, Hardwood, Flooring - Wall to Wall Carpet
Fireplaces Number 1
Fireplaces Type Living Room
Appliance Range, Dishwasher, Microwave, Refrigerator
Laundry Flooring - Stone/Ceramic Tile, First Floor
Exterior
Exterior Feature Porch, Deck, Patio
Garage Spaces 2.0
Community Features Shopping, Highway Access
Waterfront false
Roof Type Shingle
Parking Type Attached, Paved Drive, Off Street, Paved
Total Parking Spaces 4
Garage Yes
Building
Foundation Concrete Perimeter
Sewer Private Sewer
Water Public
Others
Senior Community false
Read Less
Bought with Kathleen Brenner • William Raveis R.E. & Home Services
GET MORE INFORMATION




