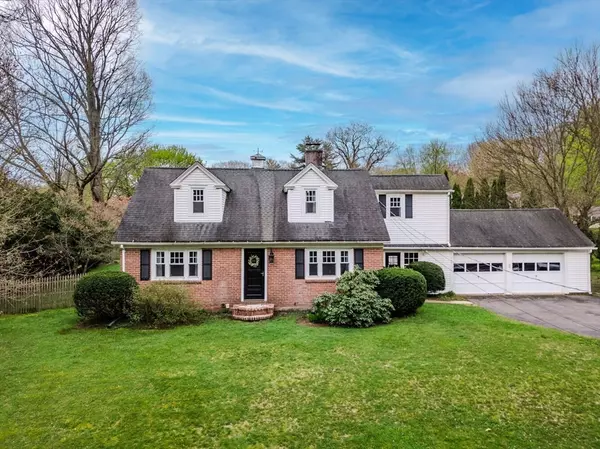For more information regarding the value of a property, please contact us for a free consultation.
566 Elm Street Northampton, MA 01060
Want to know what your home might be worth? Contact us for a FREE valuation!

Our team is ready to help you sell your home for the highest possible price ASAP
Key Details
Sold Price $675,000
Property Type Single Family Home
Sub Type Single Family Residence
Listing Status Sold
Purchase Type For Sale
Square Footage 2,063 sqft
Price per Sqft $327
MLS Listing ID 73230656
Sold Date 05/24/24
Style Cape
Bedrooms 4
Full Baths 2
HOA Y/N false
Year Built 1948
Annual Tax Amount $6,559
Tax Year 2024
Lot Size 0.430 Acres
Acres 0.43
Property Description
If you're looking for a home with a flexible floor plan, THIS IS IT! This brick Cape style home is zoned as a 2 family but has been traditionally used as a single family w/ 4 bedrooms & 2 full baths, perfect for multi-generational living! The main level offers a tastefully updated kitchen w/ recycled glass quartz countertops & SS appliances, a large living room w/ HW floors & wood burning fireplace, a full bath w/ a walk-in shower, a convenient laundry room/office combo plus a 1st floor bedroom. Upstairs are 3 more bedrooms, a 2nd floor laundry room, a full bath and a 2nd kitchen. Ideally situated just 0.7 miles to Florence Center, 0.4 miles to Child's Park & the high school, and 1.5 miles to downtown Northampton, this walkable location is ideal. Situated on almost 1/2 acre, this lot offers mature plantings plus a deck overlooking the fenced yard. Other perks include a 2 car attached garage, Buderus boiler, and replacement windows. OFFER DEADLINE SATURDAY AT 5PM, no escalation clauses.
Location
State MA
County Hampshire
Zoning URB
Direction From downtown, take Elm St & turn left at the high school to stay on Elm. House is 0.5 miles on left
Rooms
Basement Full, Interior Entry, Bulkhead, Concrete, Unfinished
Primary Bedroom Level First
Dining Room Ceiling Fan(s), Flooring - Vinyl, Handicap Equipped, Exterior Access
Kitchen Flooring - Vinyl, Countertops - Stone/Granite/Solid, Cabinets - Upgraded, Exterior Access, Remodeled, Stainless Steel Appliances, Lighting - Overhead
Interior
Interior Features Lighting - Overhead, Closet/Cabinets - Custom Built, In-Law Floorplan, Office, Internet Available - Broadband
Heating Central, Baseboard, Natural Gas
Cooling Window Unit(s)
Flooring Tile, Vinyl, Carpet, Hardwood, Flooring - Vinyl, Flooring - Hardwood
Fireplaces Number 1
Fireplaces Type Living Room
Appliance Gas Water Heater, Range, Dishwasher, Disposal, Microwave, Refrigerator, Freezer, Washer, Plumbed For Ice Maker
Laundry Dryer Hookup - Electric, Washer Hookup, Laundry Closet, Closet/Cabinets - Custom Built, Electric Dryer Hookup, Lighting - Overhead, Second Floor
Exterior
Exterior Feature Deck, Rain Gutters, Screens, Fenced Yard
Garage Spaces 2.0
Fence Fenced/Enclosed, Fenced
Community Features Public Transportation, Shopping, Pool, Tennis Court(s), Park, Walk/Jog Trails, Stable(s), Golf, Medical Facility, Laundromat, Bike Path, Conservation Area, Highway Access, Private School, Public School, University
Utilities Available for Gas Range, for Electric Dryer, Washer Hookup, Icemaker Connection
Waterfront false
Roof Type Shingle
Parking Type Attached, Garage Door Opener, Paved Drive, Off Street, Paved
Total Parking Spaces 5
Garage Yes
Building
Lot Description Cleared
Foundation Block
Sewer Public Sewer
Water Public
Schools
Elementary Schools Jackson Street
Middle Schools Jfk Middle
High Schools N'Ton High
Others
Senior Community false
Read Less
Bought with Micki L. Sanderson • Delap Real Estate LLC
GET MORE INFORMATION




