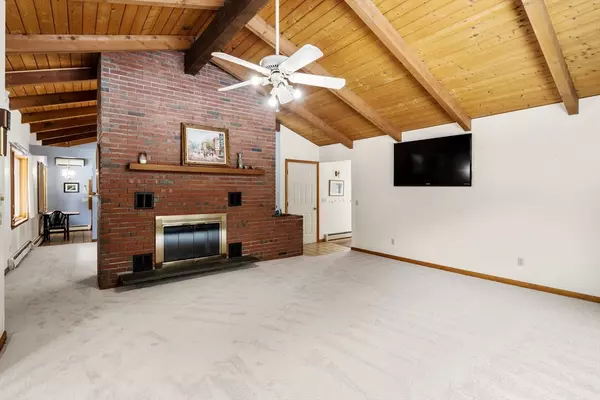For more information regarding the value of a property, please contact us for a free consultation.
16 Kirkland Drive Stow, MA 01775
Want to know what your home might be worth? Contact us for a FREE valuation!

Our team is ready to help you sell your home for the highest possible price ASAP
Key Details
Sold Price $760,000
Property Type Single Family Home
Sub Type Single Family Residence
Listing Status Sold
Purchase Type For Sale
Square Footage 2,816 sqft
Price per Sqft $269
Subdivision Harvard Acres
MLS Listing ID 73222254
Sold Date 05/24/24
Style Contemporary,Ranch
Bedrooms 3
Full Baths 3
HOA Y/N false
Year Built 1984
Annual Tax Amount $12,205
Tax Year 2024
Lot Size 1.020 Acres
Acres 1.02
Property Description
Easy, Open Contemporary Living in Sought-After “Harvard Acres” combines cathedral ceiling first floor and updated spacious, cathedral ceiling kitchen which is easily accessible from the large oversized garage, formal dining room with sliders to yard, large cathedral ceiling living room with soaring brick fireplace. First floor primary bedroom with bath. Finished walk-out lower level includes family room with fireplace and separate wood stove plus LL bedroom, full bath and workshop. Recently added Pella triple pane windows, three mini split A/C units, Bose speaker with CD sound system (as is) in living and dining rooms and kitchen, hot tub (as is), picnic table and fire pit. Beautiful, open, level yard with extensive landscaping abutting conservation land, pond view. Great neighborhood accessible to the Delaney Wildlife Conservation Land Preserve. Commuter routes also nearby.
Location
State MA
County Middlesex
Zoning SFR
Direction Route 117 to Harvard Road to Kirkland Drive
Rooms
Family Room Wood / Coal / Pellet Stove, Beamed Ceilings, Flooring - Wall to Wall Carpet, Slider
Basement Partially Finished, Walk-Out Access, Concrete
Primary Bedroom Level First
Dining Room Beamed Ceilings, Vaulted Ceiling(s), Flooring - Wall to Wall Carpet, Window(s) - Picture
Kitchen Beamed Ceilings, Flooring - Stone/Ceramic Tile, Countertops - Stone/Granite/Solid, Countertops - Upgraded, Stainless Steel Appliances, Gas Stove
Interior
Interior Features Storage
Heating Baseboard, Natural Gas, Wood Stove, Ductless
Cooling 3 or More, Ductless
Flooring Tile, Carpet, Concrete
Fireplaces Number 2
Fireplaces Type Family Room, Living Room
Appliance Gas Water Heater, Range, Dishwasher, Microwave, Refrigerator, Washer, Dryer, Water Treatment, Plumbed For Ice Maker
Laundry Gas Dryer Hookup, Washer Hookup, Sink, In Basement
Exterior
Exterior Feature Hot Tub/Spa
Garage Spaces 2.0
Community Features Shopping, Walk/Jog Trails, Golf, Conservation Area, Highway Access, Public School
Utilities Available for Gas Range, for Gas Oven, for Gas Dryer, Icemaker Connection
Waterfront false
Waterfront Description Beach Front,Lake/Pond
View Y/N Yes
View Scenic View(s)
Roof Type Shingle
Parking Type Attached, Garage Door Opener, Paved Drive, Off Street, Paved
Total Parking Spaces 4
Garage Yes
Building
Lot Description Gentle Sloping, Level
Foundation Concrete Perimeter
Sewer Private Sewer
Water Private
Schools
Elementary Schools Center
Middle Schools Hale
High Schools Nashoba Reg Hs
Others
Senior Community false
Acceptable Financing Contract
Listing Terms Contract
Read Less
Bought with Douglas Stamm • StartPoint Realty
GET MORE INFORMATION




