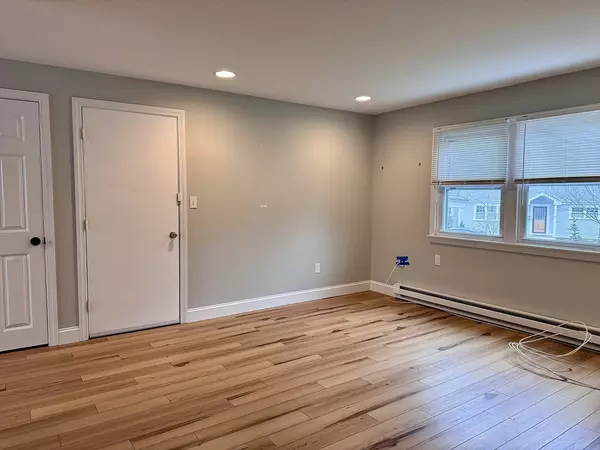For more information regarding the value of a property, please contact us for a free consultation.
22 Beacon Ave #3 Newburyport, MA 01950
Want to know what your home might be worth? Contact us for a FREE valuation!

Our team is ready to help you sell your home for the highest possible price ASAP
Key Details
Sold Price $380,000
Property Type Condo
Sub Type Condominium
Listing Status Sold
Purchase Type For Sale
Square Footage 689 sqft
Price per Sqft $551
MLS Listing ID 73223420
Sold Date 05/23/24
Bedrooms 2
Full Baths 1
HOA Fees $257/mo
Year Built 1967
Annual Tax Amount $3,091
Tax Year 2024
Property Description
Here’s your opportunity for investment in or enjoyment of a vibrant life in Newburyport and surrounding coastal areas with this two-bedroom, sun-filled corner unit recently updated with new SS appliances, microwave oven, quartz kitchen countertops, lighting, flooring, solid core interior doors, and paint. This Pine and Beacon condo offers an ideal combination of comfort and convenience with open floor plan, generous sized vanity in bath + tile-surround tub / shower, double closet near bedrooms, and extra closet space. Located in sought-after South End neighborhood, this sparkling move-in ready unit is just minutes from Perkins Park and playground, Joppa Park waterfront, scenic walking and biking trails, Parker River Wildlife Center, and Plum Island’s captivating ocean front and beaches. Convenient in-building coin-op laundry ($1W & $1.50D), new hot water tank and hall carpet. Unit provides one-car assigned parking and additional/ guest spaces. Open house 4/21 noon-1PM.
Location
State MA
County Essex
Zoning R2
Direction Marlboro to Pine or Water to Beacon Ave- on the corner, Bldg 22
Rooms
Basement N
Primary Bedroom Level Main, First
Kitchen Flooring - Laminate, Open Floorplan
Interior
Heating Electric Baseboard
Cooling None
Flooring Tile, Vinyl, Vinyl / VCT, Wood Laminate
Appliance Disposal, Microwave, ENERGY STAR Qualified Refrigerator, Range
Laundry In Basement, In Building
Exterior
Community Features Public Transportation, Shopping, Park, Walk/Jog Trails, Laundromat, Bike Path, Conservation Area, Highway Access, House of Worship, Marina, Public School, T-Station
Utilities Available for Electric Range
Waterfront false
Waterfront Description Beach Front,Creek,Harbor,Ocean,1 to 2 Mile To Beach
Roof Type Shingle
Total Parking Spaces 1
Garage No
Building
Story 1
Sewer Public Sewer
Water Public
Others
Pets Allowed Yes w/ Restrictions
Senior Community false
Read Less
Bought with Alissa Christie • RE/MAX Bentley's
GET MORE INFORMATION




