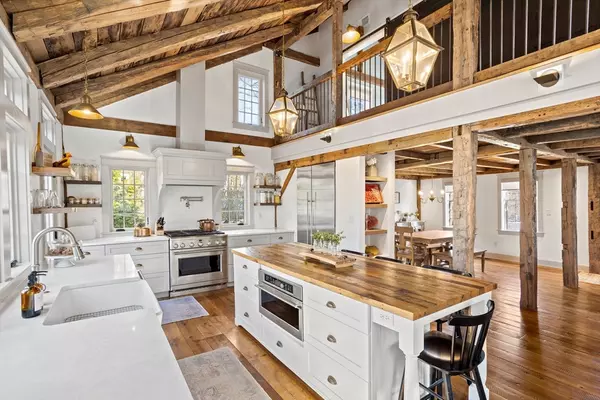For more information regarding the value of a property, please contact us for a free consultation.
20 Fairbank St Harvard, MA 01451
Want to know what your home might be worth? Contact us for a FREE valuation!

Our team is ready to help you sell your home for the highest possible price ASAP
Key Details
Sold Price $1,025,000
Property Type Single Family Home
Sub Type Single Family Residence
Listing Status Sold
Purchase Type For Sale
Square Footage 2,930 sqft
Price per Sqft $349
MLS Listing ID 73214998
Sold Date 05/23/24
Style Colonial,Antique,Saltbox
Bedrooms 5
Full Baths 2
HOA Y/N false
Year Built 1750
Annual Tax Amount $10,805
Tax Year 2024
Lot Size 0.280 Acres
Acres 0.28
Property Description
Own a piece of history!The newly renovated "Patch House" c 1750 is a 5 bed/2 bath Antique Saltbox Colonial in the heart of Harvard!Steps to the Gen'l Store,Top-Ranking Schools,Library,Common,and <1 mile to Barehill Pond.Quality renovation with attention to historic detail-custom/handmade brass fixtures,reclaimed barnwood flooring,GE Monogram EnergyStar (ES) built-in appliances incl 6 burner gas stove w pot filler and hood,84"(H) fridge/freezer,wine fridge,and addl oven-micro.Custom cabinets,MarvinTruStile kitchen windows/doors.ES Navien Tankless WH,ES Rheem HVAC*.Moen plumbing fixtures,restored windows and siding-Northside has New roof,concrete footings/sill,and brick patio/stonewall off kitchen.Large mudroom and laundry, and flexi space for Home Office/Den-Original Woodburning fireplace w/beehive oven.Greenhouse,rustic barn (w/room for 1 car),and garden area.Southside of home has fresh paint and fixtures to blend seemlessly with the new!TOWN sewer/water.See attachments for details!
Location
State MA
County Worcester
Zoning AR
Direction Mass Ave to Park St to Fairbank St. - GPS may have it as Fairbanks St.
Rooms
Family Room Beamed Ceilings, Flooring - Hardwood, Exterior Access, Open Floorplan, Remodeled, Lighting - Sconce
Basement Partial, Interior Entry, Sump Pump, Dirt Floor, Unfinished
Primary Bedroom Level Second
Dining Room Beamed Ceilings, Flooring - Hardwood, Open Floorplan, Remodeled, Lighting - Overhead
Kitchen Cathedral Ceiling(s), Closet/Cabinets - Custom Built, Flooring - Hardwood, Balcony - Exterior, Kitchen Island, Wet Bar, Cabinets - Upgraded, Exterior Access, Open Floorplan, Remodeled, Stainless Steel Appliances, Pot Filler Faucet, Wine Chiller, Gas Stove, Lighting - Sconce, Lighting - Pendant
Interior
Interior Features Closet/Cabinets - Custom Built, Lighting - Overhead, Mud Room, Finish - Sheetrock
Heating Central, Forced Air, Natural Gas, ENERGY STAR Qualified Equipment
Cooling Central Air, ENERGY STAR Qualified Equipment
Flooring Tile, Hardwood, Reclaimed Wood, Flooring - Hardwood
Fireplaces Number 3
Fireplaces Type Family Room, Living Room, Master Bedroom
Appliance Gas Water Heater, Tankless Water Heater, Range, Oven, Dishwasher, Disposal, Microwave, Refrigerator, ENERGY STAR Qualified Refrigerator, Wine Refrigerator, ENERGY STAR Qualified Dishwasher, Range Hood, Plumbed For Ice Maker
Laundry Flooring - Hardwood, Main Level, Electric Dryer Hookup, Exterior Access, Washer Hookup, Lighting - Overhead, First Floor
Exterior
Exterior Feature Porch, Patio, Rain Gutters, Barn/Stable, Garden
Community Features Tennis Court(s), Walk/Jog Trails, Conservation Area, Highway Access, House of Worship, Private School, Public School, Other
Utilities Available for Gas Range, for Electric Dryer, Washer Hookup, Icemaker Connection
Waterfront false
Waterfront Description Beach Front,Lake/Pond,1/2 to 1 Mile To Beach,Beach Ownership(Public)
Roof Type Shingle
Parking Type Paved Drive, Off Street, Paved
Total Parking Spaces 6
Garage No
Building
Foundation Concrete Perimeter, Stone, Granite
Sewer Public Sewer
Water Public
Schools
Elementary Schools Hildreth
Middle Schools Bromfield
High Schools Bromfield
Others
Senior Community false
Read Less
Bought with Kristin B. Hilberg • Keller Williams Realty Boston Northwest
GET MORE INFORMATION




