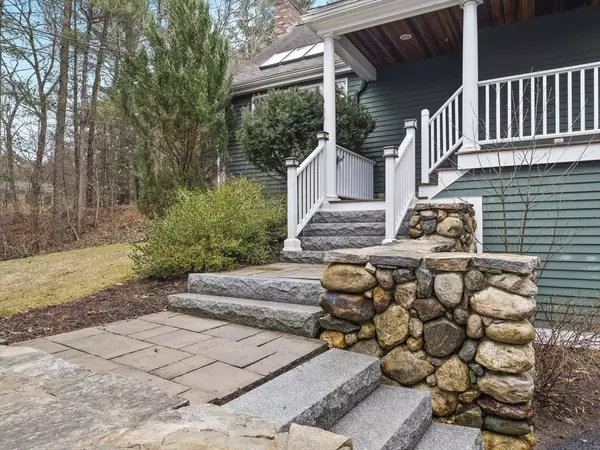For more information regarding the value of a property, please contact us for a free consultation.
50 Bare Hill Rd Topsfield, MA 01983
Want to know what your home might be worth? Contact us for a FREE valuation!

Our team is ready to help you sell your home for the highest possible price ASAP
Key Details
Sold Price $1,111,111
Property Type Single Family Home
Sub Type Single Family Residence
Listing Status Sold
Purchase Type For Sale
Square Footage 3,267 sqft
Price per Sqft $340
MLS Listing ID 73210792
Sold Date 05/22/24
Style Colonial
Bedrooms 4
Full Baths 3
Half Baths 1
HOA Y/N false
Year Built 1986
Annual Tax Amount $14,601
Tax Year 2024
Lot Size 1.030 Acres
Acres 1.03
Property Description
IN-LAW SUITE WITH ELEVATOR. In the Masco School District, this home features 4 bedrooms, 3.5 bathrooms, and over an acre of picturesque land directly abutting the Border to Boston Trail. The main residence encompasses 3 bedrooms, 2.5 bathrooms, and a laundry room on the first floor, offering a harmonious balance of comfort and style. An exceptional handicap accessible In-Law suite enhances this home, equipped with a kitchen, bedroom, full bathroom, and elevator access from the garage, providing privacy and convenience. The property boasts an oversized two-car garage that can fit up to three cars, and a delightful deck for outdoor leisure. Additional finished space in the basement offers versatility as an office or playroom. BREAKING NEWS: Batman and a load of female super heroes will be present at the open house! Each mannequin is a true work of art. Come check this unique property, take pictures with some all-time fans' favorites, and make it a family outing.
Location
State MA
County Essex
Zoning IRA
Direction GPS
Rooms
Basement Full, Partially Finished, Garage Access, Radon Remediation System, Concrete
Primary Bedroom Level Second
Dining Room Flooring - Hardwood, Exterior Access, Open Floorplan, Lighting - Pendant
Kitchen Skylight, Cathedral Ceiling(s), Flooring - Hardwood, Balcony / Deck, Kitchen Island, Breakfast Bar / Nook, Exterior Access, Open Floorplan
Interior
Interior Features Bathroom - Full, In-Law Floorplan, Bathroom, Elevator
Heating Baseboard, Oil
Cooling Central Air
Flooring Hardwood
Appliance Water Heater
Laundry First Floor
Exterior
Exterior Feature Deck, Other
Garage Spaces 2.0
Community Features Shopping, Park, Walk/Jog Trails, Golf, Conservation Area, House of Worship, Public School
Utilities Available for Electric Range
Waterfront false
Waterfront Description Beach Front,Lake/Pond,1 to 2 Mile To Beach
Roof Type Shingle
Parking Type Under, Paved Drive, Off Street, Paved
Total Parking Spaces 6
Garage Yes
Building
Lot Description Wooded
Foundation Concrete Perimeter
Sewer Private Sewer
Water Public
Others
Senior Community false
Acceptable Financing Contract
Listing Terms Contract
Read Less
Bought with Alexander Charland • Keller Williams Realty Metropolitan
GET MORE INFORMATION




