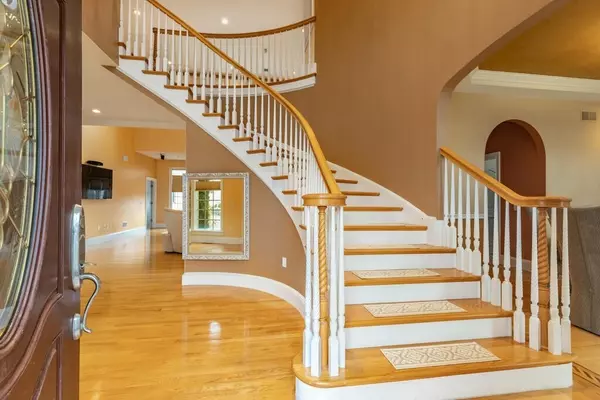For more information regarding the value of a property, please contact us for a free consultation.
43 Mayes Ave Somerset, MA 02726
Want to know what your home might be worth? Contact us for a FREE valuation!

Our team is ready to help you sell your home for the highest possible price ASAP
Key Details
Sold Price $1,015,000
Property Type Single Family Home
Sub Type Single Family Residence
Listing Status Sold
Purchase Type For Sale
Square Footage 3,612 sqft
Price per Sqft $281
Subdivision Rustic Acres
MLS Listing ID 73197490
Sold Date 05/20/24
Style Colonial
Bedrooms 5
Full Baths 4
Half Baths 1
HOA Y/N false
Year Built 2005
Annual Tax Amount $14,089
Tax Year 2023
Lot Size 0.840 Acres
Acres 0.84
Property Description
Welcome Home to Rustic Acres! Enjoy the front fountain offering a serene atmosphere while the custom paver driveway adds an elegant touch to the curb appeal. Inside, you'll be appreciate the open floor plan showcasing a formal living room, dining room & grand spiral staircase.Off of the formal living room is a home office & enourmous living room, feeling even more spacious w a cathedral ceiling & Palladian style windows. Beyond the living room is a full bath & 2 sizable bedrooms.The gourmet kitchen features top-of-the-line Wolf appliances, beautiful granite countertops, a KWC Water Station & ample cabinet space, an eat-in area & peninsula for entertaining. The 2nd floor has 2 more sizable bedrooms, w a shared full bath. Down the hall is a laundry closet & primary suite featuring a sitting area, gas fp, private balcony & recently renovated spa-like bathroom w soaking tub! The basement is ready to suit your needs w 3 add'l rooms, another full bathroom & access to the spacious backyard!
Location
State MA
County Bristol
Zoning R1
Direction Elm St to Fairway Dr, to Lynch Ave to Mayes Ave
Rooms
Family Room Flooring - Hardwood, Exterior Access, Open Floorplan, Recessed Lighting, Lighting - Overhead
Basement Full, Finished, Walk-Out Access, Interior Entry, Concrete
Primary Bedroom Level Second
Dining Room Flooring - Hardwood, Chair Rail, Recessed Lighting, Lighting - Pendant
Kitchen Flooring - Hardwood, Dining Area, Countertops - Stone/Granite/Solid, Exterior Access, Recessed Lighting, Stainless Steel Appliances, Pot Filler Faucet, Peninsula
Interior
Interior Features Lighting - Overhead, Bathroom - Full, Bathroom - With Tub & Shower, Ceiling Fan(s), Walk-In Closet(s), Closet/Cabinets - Custom Built, Countertops - Stone/Granite/Solid, Double Vanity, Recessed Lighting, Soaking Tub, Closet, Wet bar, Bathroom - With Shower Stall, Home Office, Bathroom, Bonus Room, Media Room, Library, Central Vacuum, Wired for Sound
Heating Forced Air, Natural Gas
Cooling Central Air
Flooring Tile, Carpet, Hardwood, Flooring - Hardwood, Flooring - Stone/Ceramic Tile, Flooring - Wall to Wall Carpet
Fireplaces Number 2
Fireplaces Type Living Room, Master Bedroom
Appliance Water Heater, Tankless Water Heater, Range, Oven, Dishwasher, Microwave, Refrigerator, Washer, Dryer, Water Treatment, Vacuum System, Range Hood, Instant Hot Water, Other
Laundry Flooring - Stone/Ceramic Tile, Second Floor, Washer Hookup
Exterior
Exterior Feature Deck - Composite, Patio, Covered Patio/Deck, Balcony, Rain Gutters, Professional Landscaping, Sprinkler System, Garden, Other
Garage Spaces 2.0
Utilities Available for Electric Range, for Electric Oven, Washer Hookup
Waterfront false
Roof Type Shingle
Parking Type Attached, Garage Door Opener, Garage Faces Side, Paved Drive, Off Street, Driveway, Paved
Total Parking Spaces 5
Garage Yes
Building
Lot Description Cul-De-Sac, Cleared, Level
Foundation Concrete Perimeter
Sewer Public Sewer
Water Public
Others
Senior Community false
Acceptable Financing Seller W/Participate, Contract
Listing Terms Seller W/Participate, Contract
Read Less
Bought with Non Member • Non Member Office
GET MORE INFORMATION




