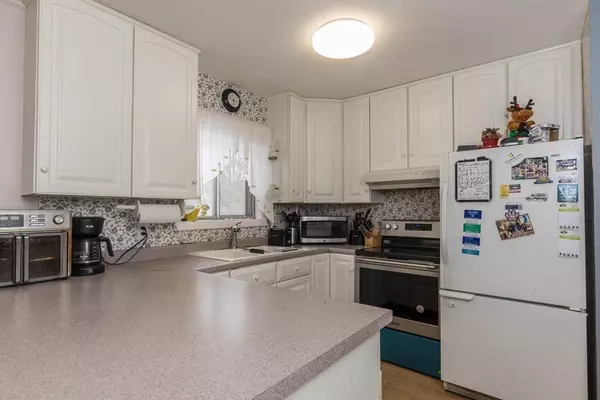For more information regarding the value of a property, please contact us for a free consultation.
274 Pleasant Street Paxton, MA 01612
Want to know what your home might be worth? Contact us for a FREE valuation!

Our team is ready to help you sell your home for the highest possible price ASAP
Key Details
Sold Price $415,000
Property Type Single Family Home
Sub Type Single Family Residence
Listing Status Sold
Purchase Type For Sale
Square Footage 1,638 sqft
Price per Sqft $253
MLS Listing ID 73194950
Sold Date 05/17/24
Style Ranch
Bedrooms 3
Full Baths 1
Half Baths 1
HOA Y/N false
Year Built 1959
Annual Tax Amount $5,433
Tax Year 2024
Lot Size 0.610 Acres
Acres 0.61
Property Description
A great opportunity to own this spacious ranch on .61 acres in the desirable town of Paxton! This home has hardwood floors, formal living room, three bedrooms and 1 ½ baths, providing ample space for comfortable living. Spacious kitchen has new range, open to dining area that overlooks backyard. 2 bonus rooms in the basement offer versatile space that can be customized to suit various needs – from home office to recreation room. Recent upgrades include a new Buderus boiler and water heater, enhancing energy efficiency. New 3 BR septic system installed in 2023& the roof replaced in 2009. Large mudroom with access to back deck connects to oversized two-car garage with plenty of storage space. Includes 2 sheds for storing all your outdoor equipment. New driveway has plenty of room for parking. So very convenient to Worcester, area amenities, airport & all major routes. Seller is motivated and home is ready to welcome new owner.
Location
State MA
County Worcester
Zoning 0R2
Direction Route 122 is Pleasant Street
Rooms
Basement Full, Partially Finished, Walk-Out Access, Interior Entry, Sump Pump, Concrete
Primary Bedroom Level Main, First
Dining Room Flooring - Hardwood, Open Floorplan
Kitchen Flooring - Hardwood, Remodeled
Interior
Interior Features Recessed Lighting, Closet/Cabinets - Custom Built, Game Room, Home Office, Mud Room
Heating Central, Baseboard, Oil
Cooling None
Flooring Vinyl, Carpet, Hardwood, Flooring - Vinyl
Appliance Water Heater, Range, Refrigerator
Laundry Electric Dryer Hookup, Washer Hookup, In Basement
Exterior
Exterior Feature Porch, Deck - Wood, Rain Gutters, Storage, Garden
Garage Spaces 2.0
Community Features Public Transportation, Shopping, Walk/Jog Trails, Golf, Medical Facility, Laundromat, Highway Access, House of Worship, Private School, Public School, University
Utilities Available for Electric Range, for Electric Dryer, Washer Hookup
Waterfront false
Roof Type Shingle
Parking Type Attached, Garage Door Opener, Storage, Workshop in Garage, Garage Faces Side, Paved Drive, Off Street, Paved
Total Parking Spaces 4
Garage Yes
Building
Lot Description Cleared, Gentle Sloping
Foundation Concrete Perimeter
Sewer Private Sewer
Water Public
Schools
Elementary Schools Paxton
Middle Schools Paxton
High Schools Wachusett
Others
Senior Community false
Read Less
Bought with Cheryl Flynn • Metro West Country Homes, LLC
GET MORE INFORMATION




