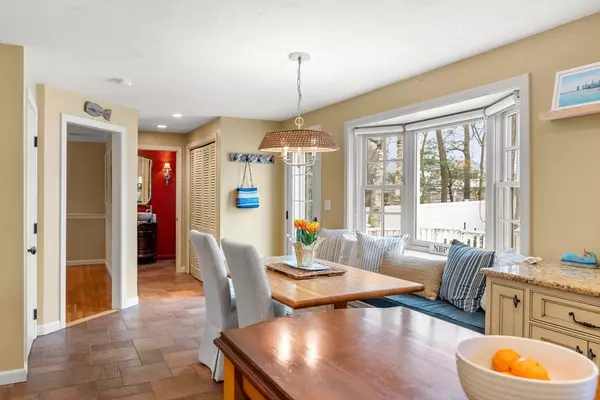For more information regarding the value of a property, please contact us for a free consultation.
13 Bayberry Rd Newburyport, MA 01950
Want to know what your home might be worth? Contact us for a FREE valuation!

Our team is ready to help you sell your home for the highest possible price ASAP
Key Details
Sold Price $1,075,000
Property Type Single Family Home
Sub Type Single Family Residence
Listing Status Sold
Purchase Type For Sale
Square Footage 3,472 sqft
Price per Sqft $309
MLS Listing ID 73220469
Sold Date 05/20/24
Style Colonial
Bedrooms 5
Full Baths 3
Half Baths 1
HOA Y/N false
Year Built 1987
Annual Tax Amount $9,474
Tax Year 2024
Lot Size 10,018 Sqft
Acres 0.23
Property Description
MOVE RIGHT IN to this well maintained, updated spacious 5BR/4BA colonial in a cul de sac Newburyport neighborhood! The 1st floor features a gourmet kitchen w/beautiful custom cabinets, farmhouse sink, island w/ mahogany top, high end SS appliances, pull-out spice racks, custom armoire w/pantry pull-out drawers, & eat-in banquette area. Enjoy casual elegant living w/a floor plan that allows for many uses. Host wonderful gatherings in your generously sized Dining Room; and the sun-filled expansive Family room anchored by its cathedral ceilings and gas fireplace with custom mantle. Three large bedrooms on the 2nd floor w/2 newly remodeled bathrooms. Two more large BRs on the 3rd floor. The heated finished lower level is perfect for guest/teen/aupair suite & includes a full bathroom, mudroom & A/C. Newer high efficiency heating system w/5 zones, Central AC, 2 car garage. Recent updates include: New windows, beautifully hardscaped patio & enclosed fence.
Location
State MA
County Essex
Zoning RES
Direction GPS
Rooms
Basement Full, Finished, Interior Entry, Garage Access
Primary Bedroom Level Second
Dining Room Flooring - Hardwood
Kitchen Flooring - Hardwood, Stainless Steel Appliances
Interior
Interior Features Bathroom - 3/4, Home Office, Inlaw Apt., Bathroom, Walk-up Attic
Heating Forced Air, Natural Gas
Cooling Central Air, Dual, Ductless
Flooring Wood, Tile, Carpet, Flooring - Hardwood, Laminate
Fireplaces Number 1
Fireplaces Type Living Room
Appliance Gas Water Heater, Range, Dishwasher, Disposal, Microwave, Refrigerator, Washer, Dryer
Laundry First Floor, Gas Dryer Hookup, Electric Dryer Hookup
Exterior
Exterior Feature Deck - Wood, Patio, Fenced Yard, Garden
Garage Spaces 2.0
Fence Fenced/Enclosed, Fenced
Community Features Public Transportation, Shopping, Pool, Tennis Court(s), Park, Walk/Jog Trails, Stable(s), Golf, Medical Facility, Bike Path, Conservation Area, Highway Access, House of Worship, Marina, Private School, Public School, T-Station
Utilities Available for Gas Range, for Gas Dryer, for Electric Dryer
Waterfront false
Waterfront Description Beach Front,Ocean,River,Beach Ownership(Public)
Roof Type Shingle
Total Parking Spaces 4
Garage Yes
Building
Lot Description Cul-De-Sac, Level
Foundation Concrete Perimeter
Sewer Public Sewer
Water Public
Schools
Elementary Schools Bresnahan
Middle Schools Nock/Molin
High Schools Nhs
Others
Senior Community false
Acceptable Financing Contract
Listing Terms Contract
Read Less
Bought with Lorina Hollow • Cameron Real Estate Group
GET MORE INFORMATION




