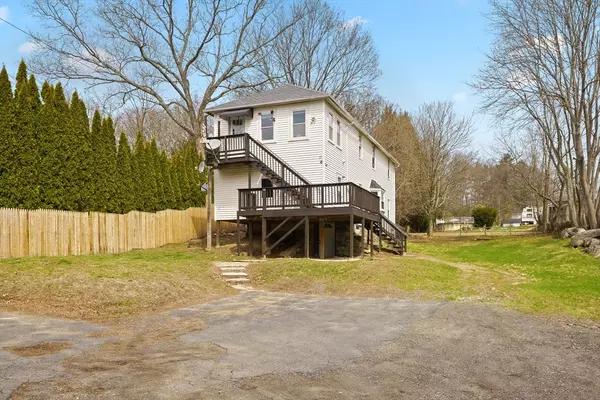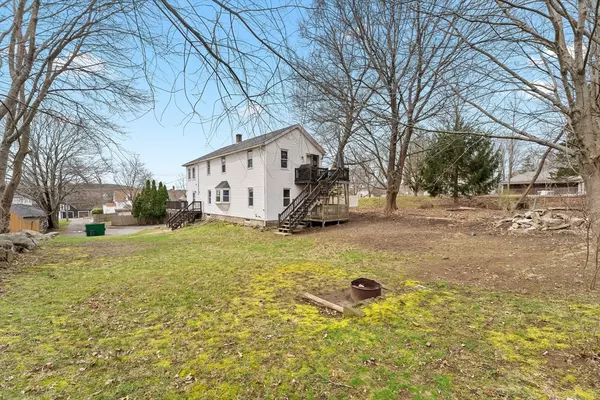For more information regarding the value of a property, please contact us for a free consultation.
85 Linwood St Uxbridge, MA 01569
Want to know what your home might be worth? Contact us for a FREE valuation!

Our team is ready to help you sell your home for the highest possible price ASAP
Key Details
Sold Price $465,000
Property Type Multi-Family
Sub Type 2 Family - 2 Units Up/Down
Listing Status Sold
Purchase Type For Sale
Square Footage 2,626 sqft
Price per Sqft $177
MLS Listing ID 73222017
Sold Date 05/17/24
Bedrooms 5
Full Baths 2
Year Built 1900
Annual Tax Amount $5,014
Tax Year 2024
Lot Size 10,890 Sqft
Acres 0.25
Property Description
**ALL OFFERS DUE by 10:00 AM Monday (4/15)** 2-Family in Uxbridge! Consisting of one 3-BR unit & 2nd 2-BR unit! Great off the road location! Fantastic opportunity as an investment property or owner occupy! Both units have spacious Eat-In Kitchens, full bathrooms, laundry hookups, updated electric, pluming & windows. Separate electric meters PLUS each has their own Boiler/Oil Tank (replaced within 5 years). The architectural roof (plywood & shingles) was replaced in 2011, main water line from the street to the house replaced 2020 w/modern high pressure plastic (per seller). Access the large front deck to both units for outdoor living!. Each unit enjoys sliding doors and accesses their back porches. A large driveway provides plenty of off-street parking. Enjoy your move-in ready property! Dining, Shopping, Parks and Schools nearby with easy Access to Highways 146 & 495. Showings start right away! Open house scheduled for SUN (4/14) from 1130A-130P.
Location
State MA
County Worcester
Area Linwood
Zoning RA
Direction East Hartford Ave to Whitins St. to Linwood St. House set back down driveway w/ 2 granite pillars
Rooms
Basement Full, Walk-Out Access, Concrete
Interior
Interior Features Ceiling Fan(s), Storage, Upgraded Countertops, Bathroom With Tub & Shower, Smart Thermostat, Internet Available - Unknown, Cathedral/Vaulted Ceilings, High Speed Internet, Living Room, Kitchen, Family Room, Laundry Room, Mudroom, Sunroom
Heating Baseboard, Oil, Individual, Unit Control
Flooring Tile, Vinyl, Laminate, Wood, Stone/Ceramic Tile
Appliance Range, Dishwasher, Microwave, Refrigerator
Laundry Washer Hookup, Dryer Hookup, Electric Dryer Hookup
Exterior
Exterior Feature Balcony/Deck, Rain Gutters
Fence Fenced
Utilities Available for Electric Range, for Electric Dryer, Washer Hookup
Waterfront false
Roof Type Shingle
Parking Type Shared Driveway, Off Street
Total Parking Spaces 5
Garage No
Building
Lot Description Gentle Sloping, Level
Story 3
Foundation Stone, Granite
Sewer Public Sewer
Water Public
Schools
Elementary Schools Taft
Middle Schools Whitin
High Schools Uxbridge High
Others
Senior Community false
Read Less
Bought with Laura Fortin • Heritage Realty
GET MORE INFORMATION




